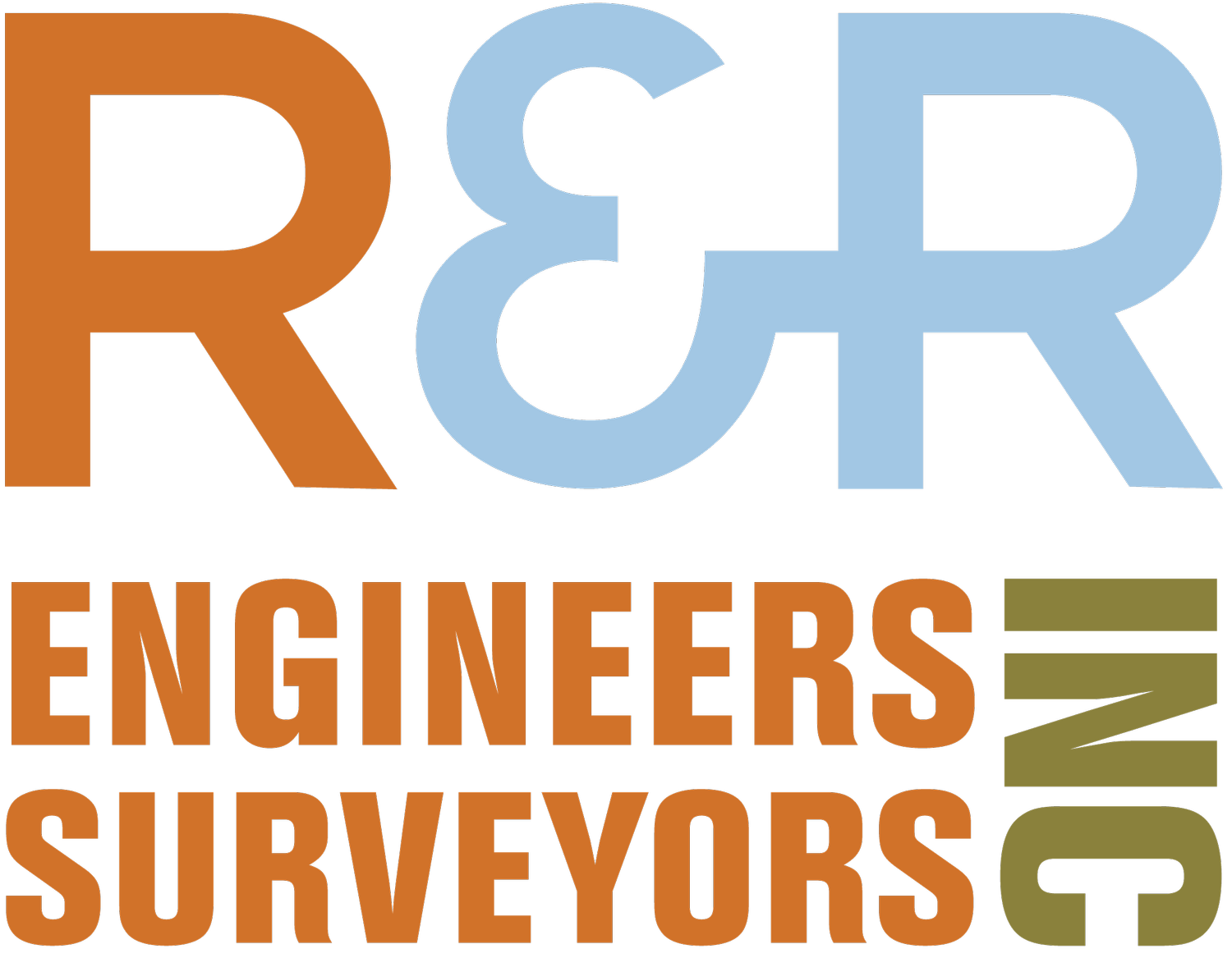MCGREGOR SQUARE
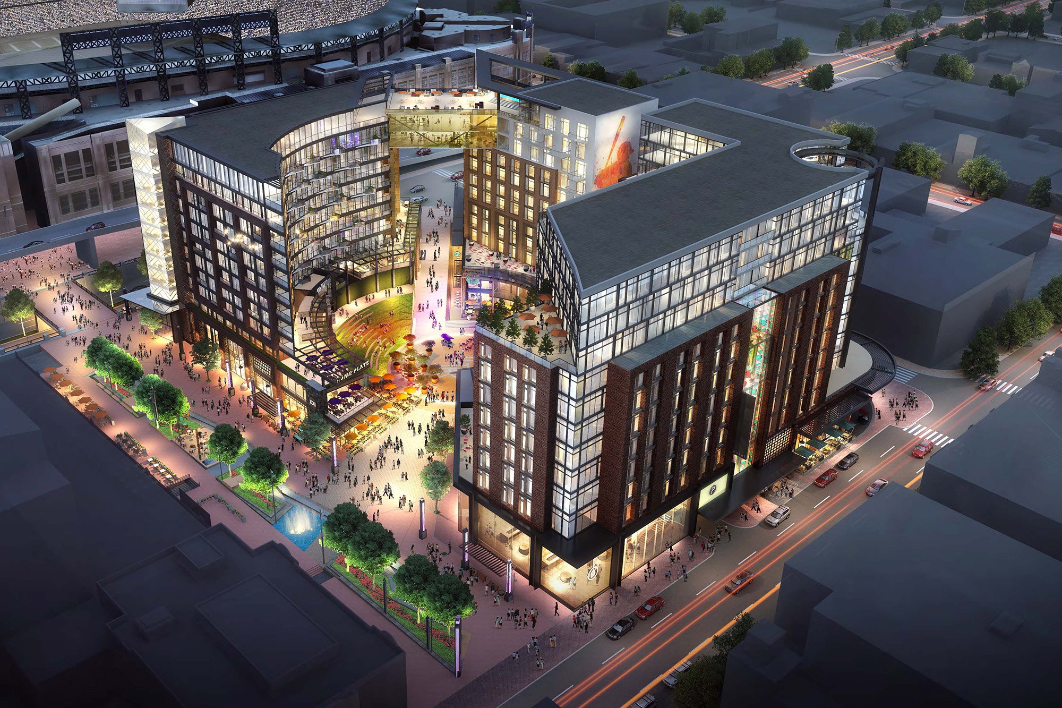
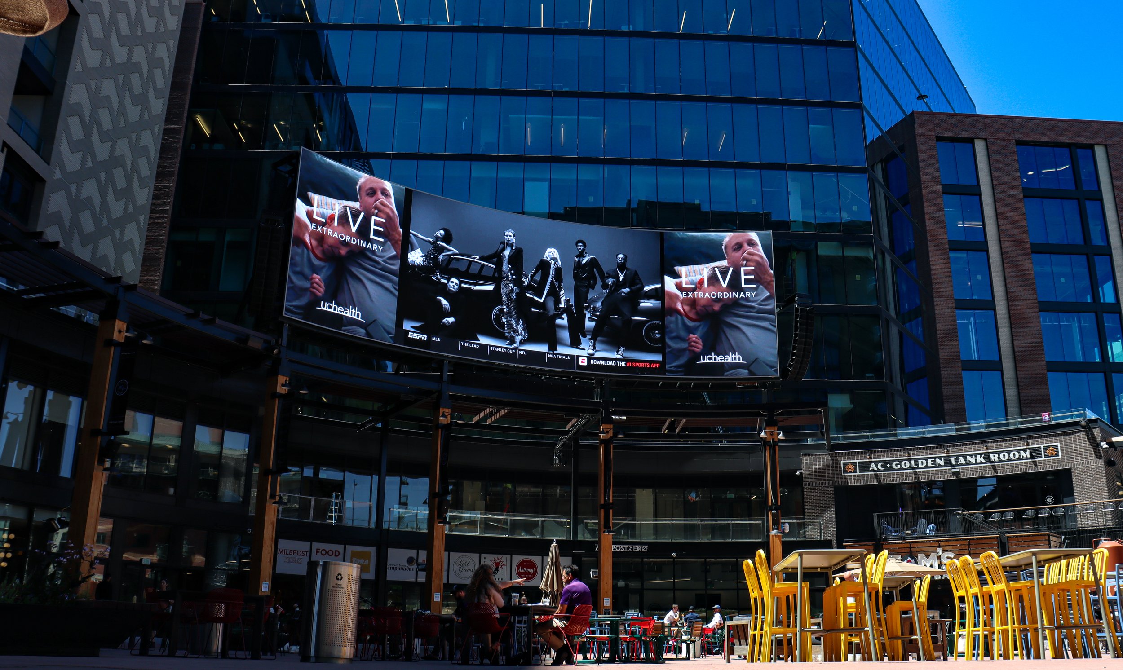
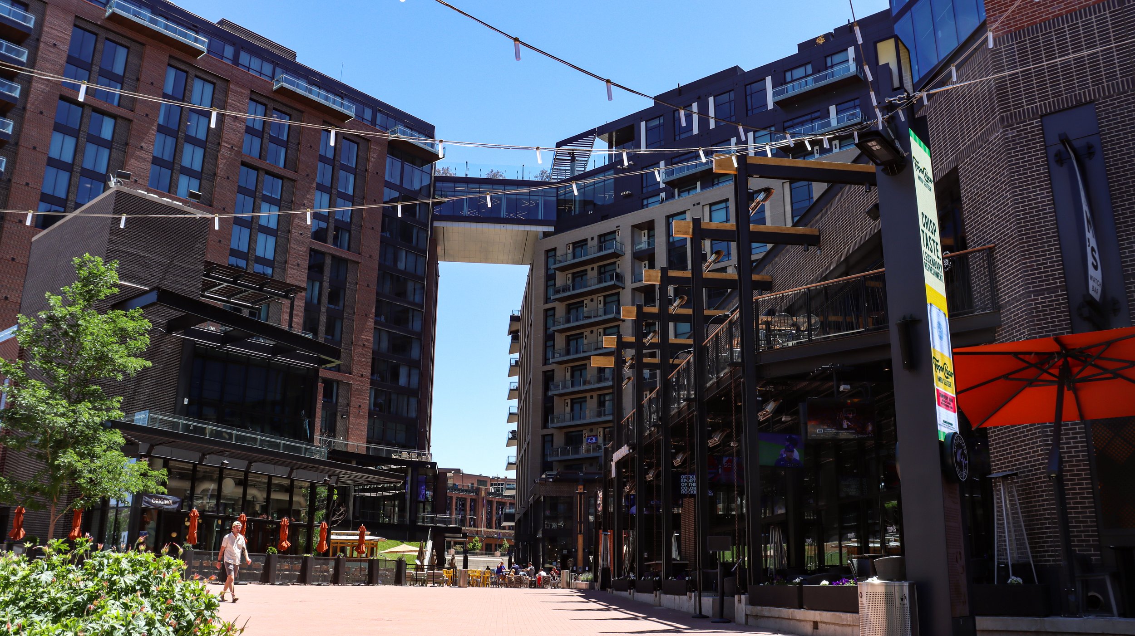
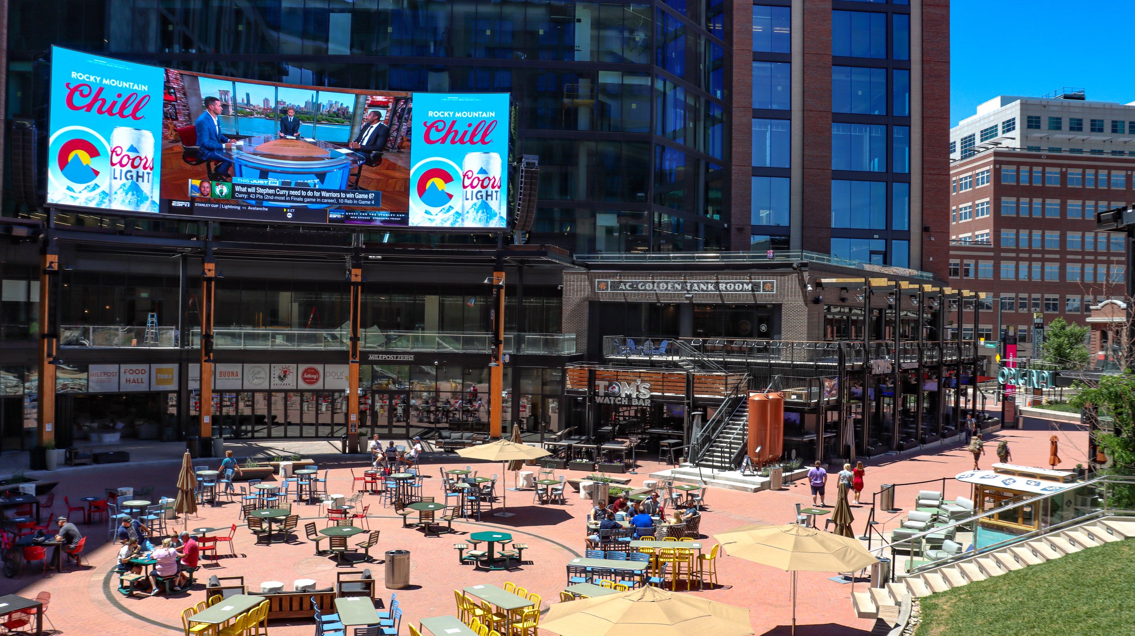
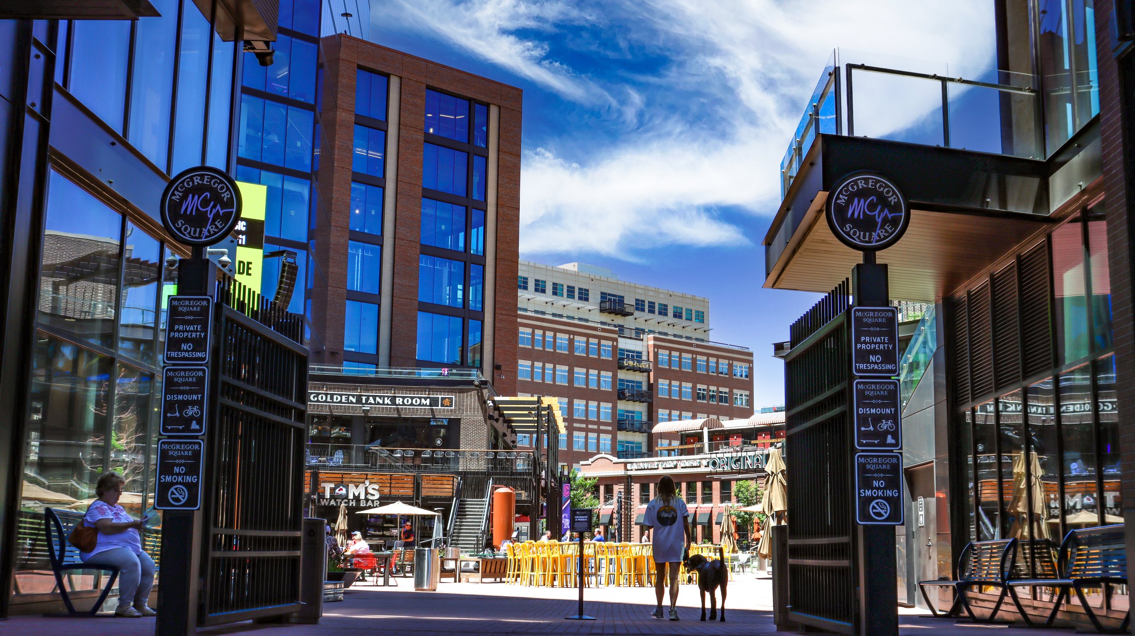
CLIENT Stantec Architecture
SIZE 3 acres
COMPLETION 2021
ACHIEVEMENTS
2019 Gold Nuggets Grand Award
2021 ULI Colorado IMPACT Award: Infill
Mayor’s Design Award 2021
Award of Merit Sustainability
DENVER, CO
R&R provided a comprehensive site survey and civil engineering design for this high-rise development of an existing surface parking lot adjacent to Coors Field. McGregor Square features multiple buildings including a hotel, residential condominiums, office space, ground floor retail, Hall of Fame, and outdoor plaza space.
Special consideration was given for the 3-story below-grade structured parking to replace the surface parking stalls and provide below-grade "back of house" services for all the buildings above as no alley is included.
R&R worked to enhance the existing Wynkoop Plaza in addition to the new Central Plaza for street-level activation. Through concurrent zoning, planning, and engineering submittal and expedited construction document preparation, this major city block redevelopment was fast-tracked for permitting in record time.
Following construction, R&R provided a thorough interior and exterior laser scan survey of the entire development to prepare a comprehensive condominium map plat delineating residential, commercial, retail, parking, and public areas.
