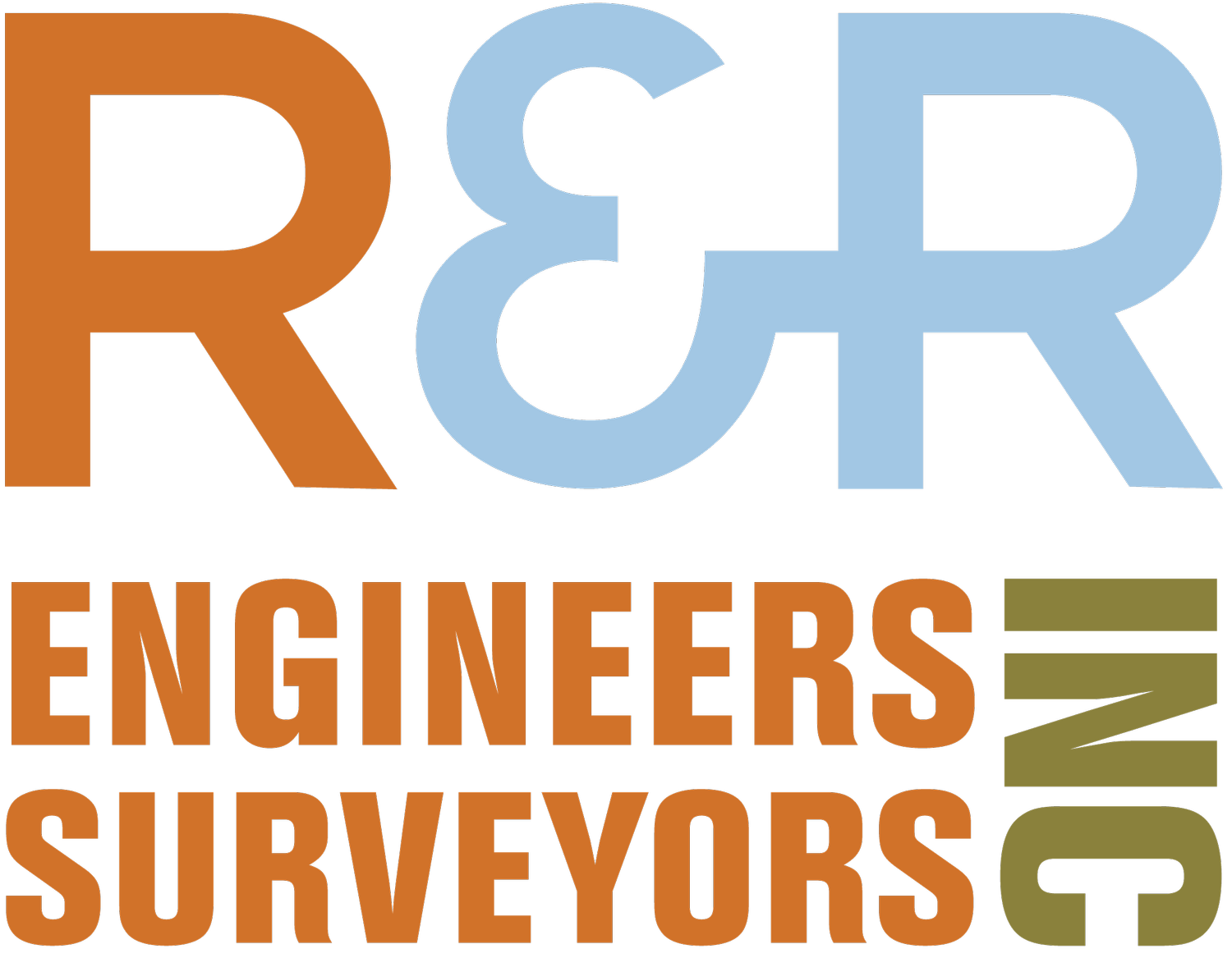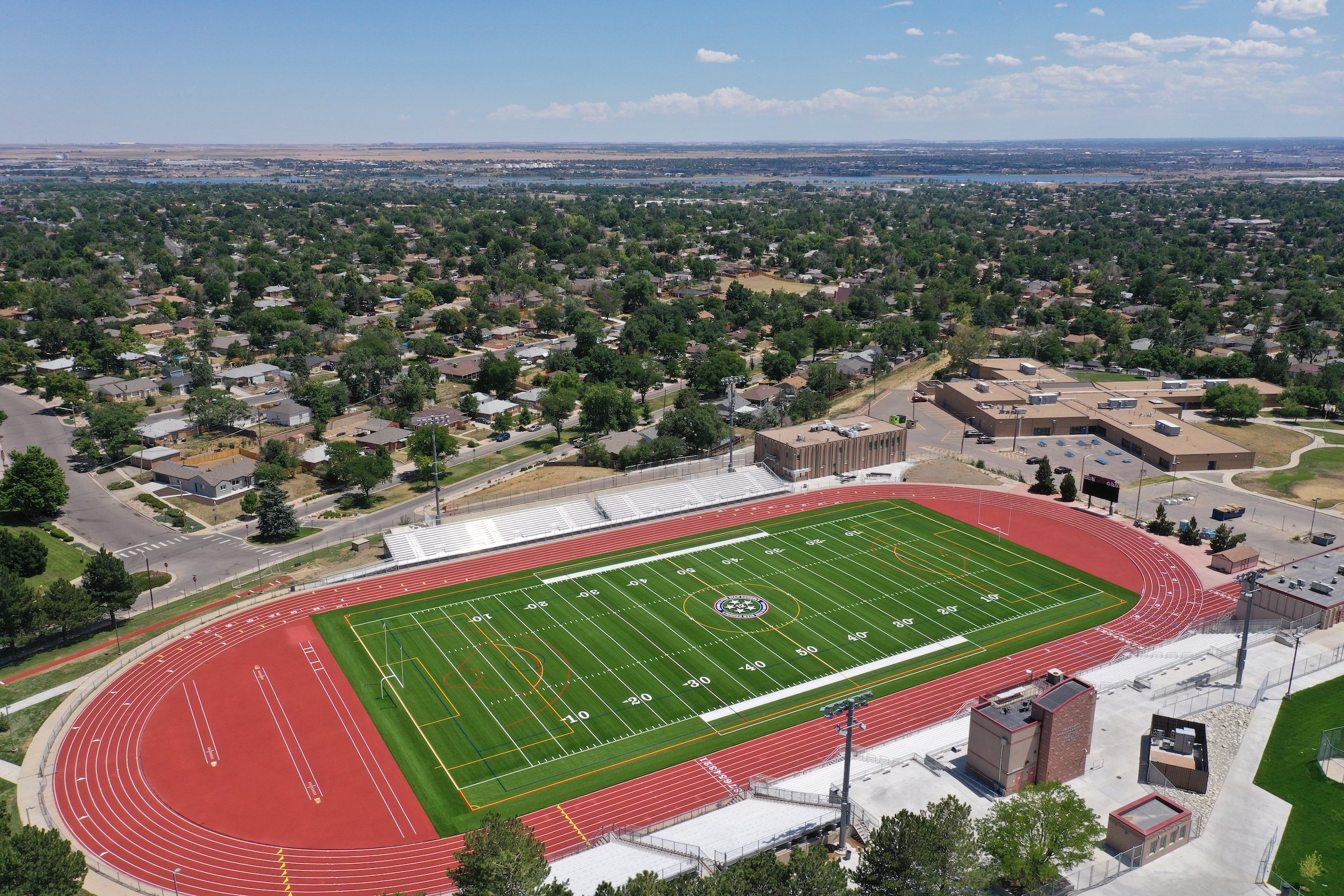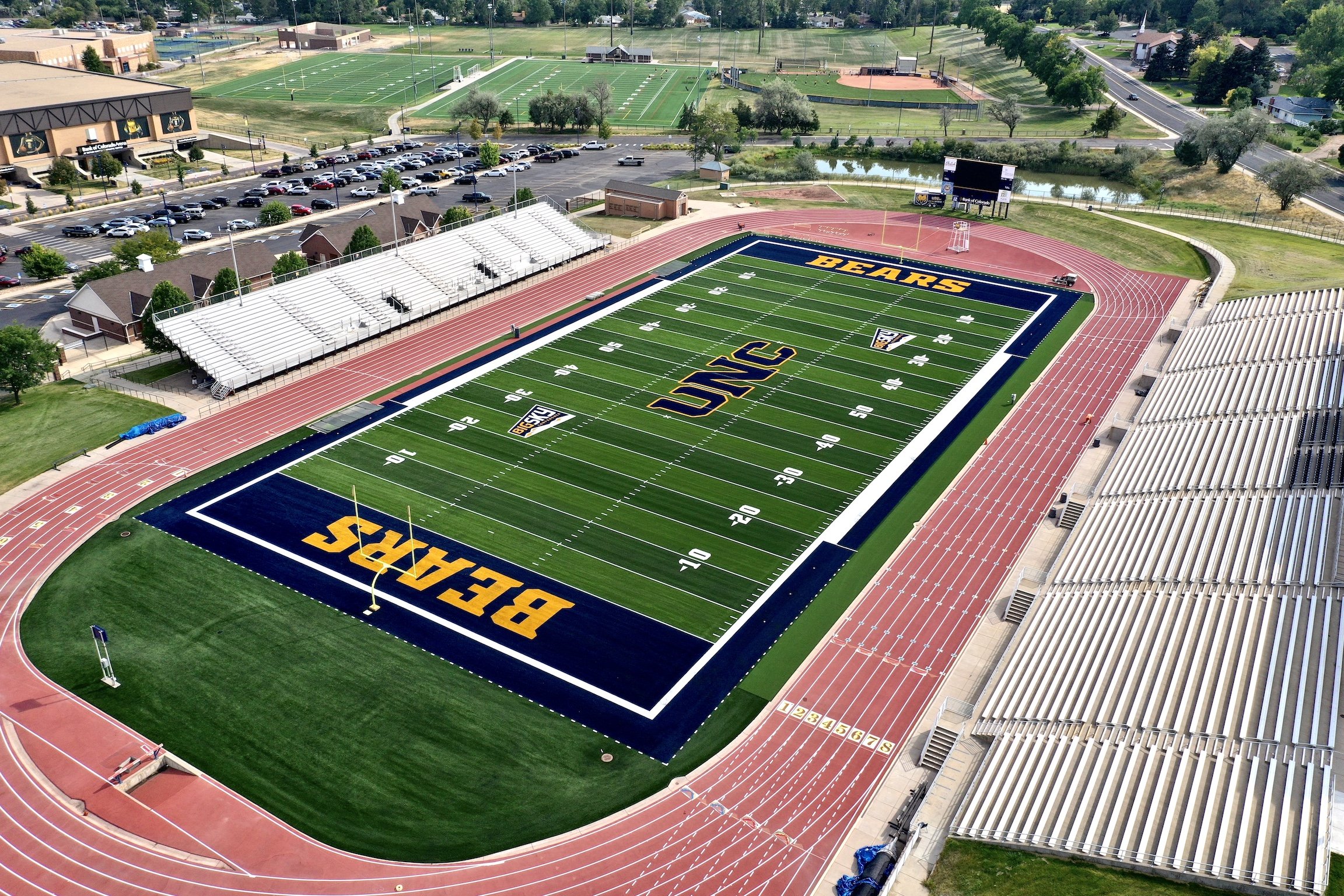MONTEREY COMMUNITY SCHOOL
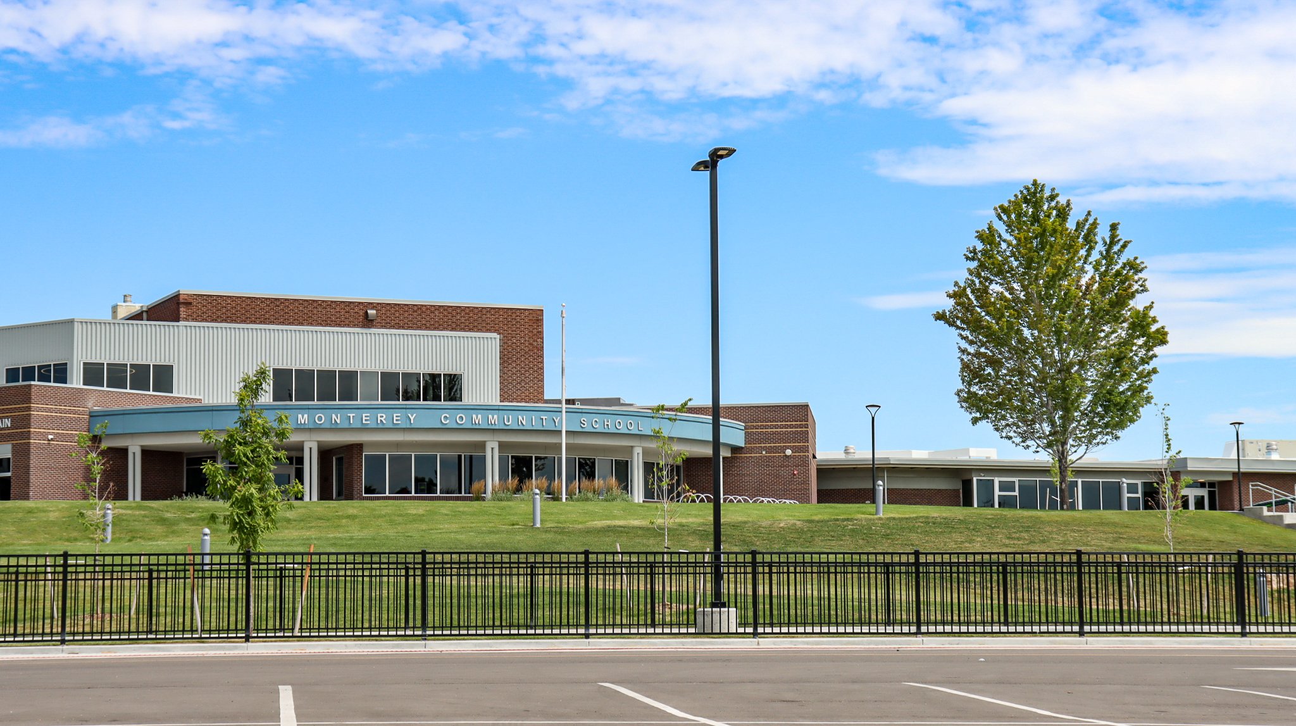
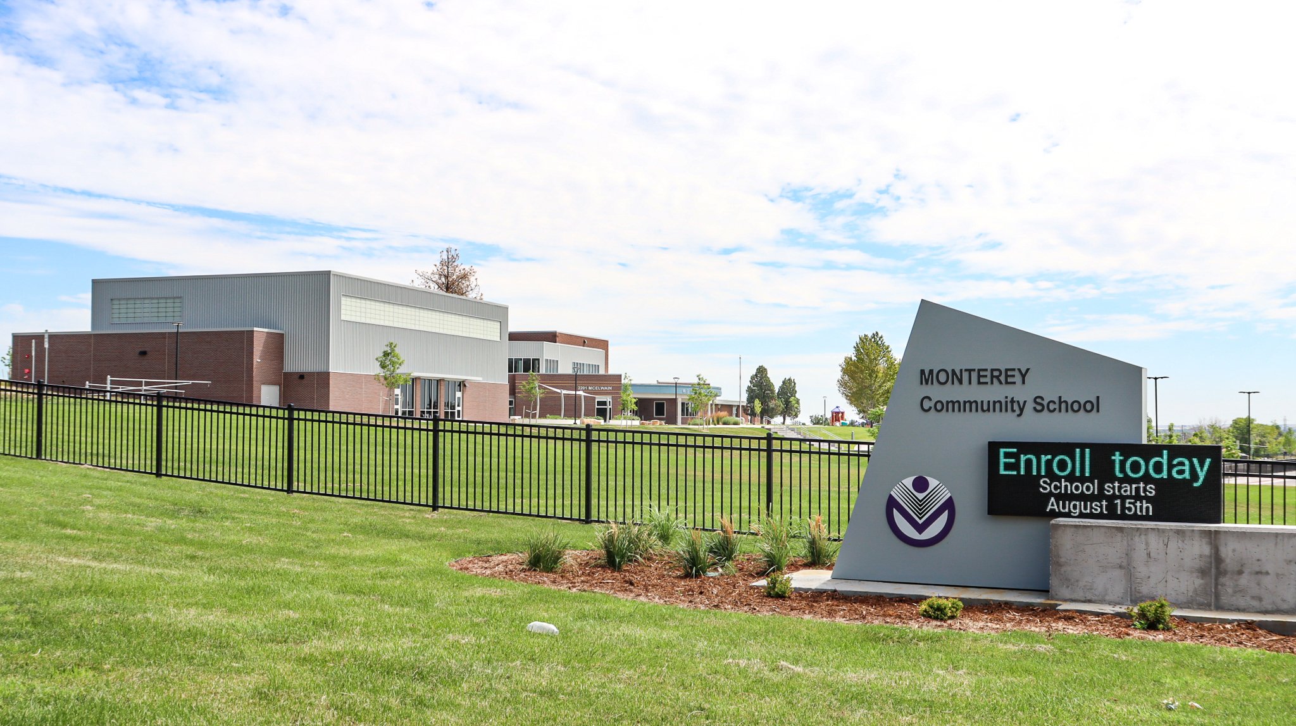
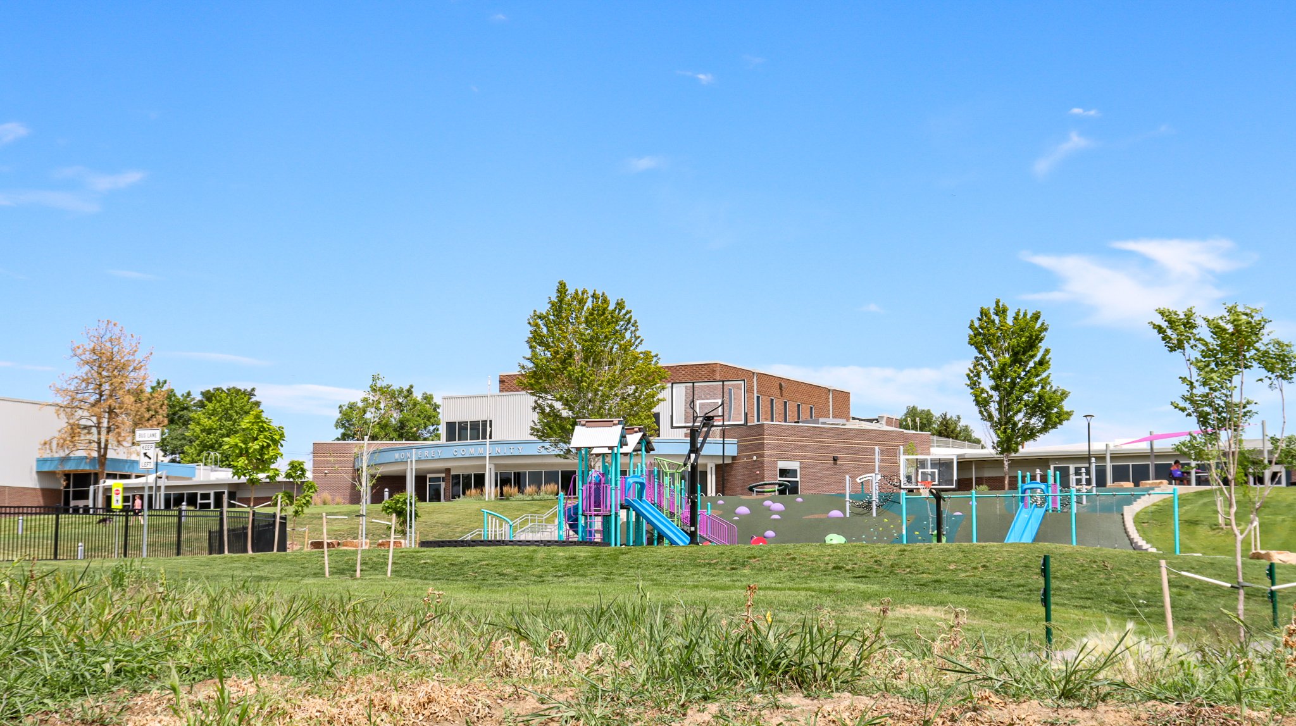
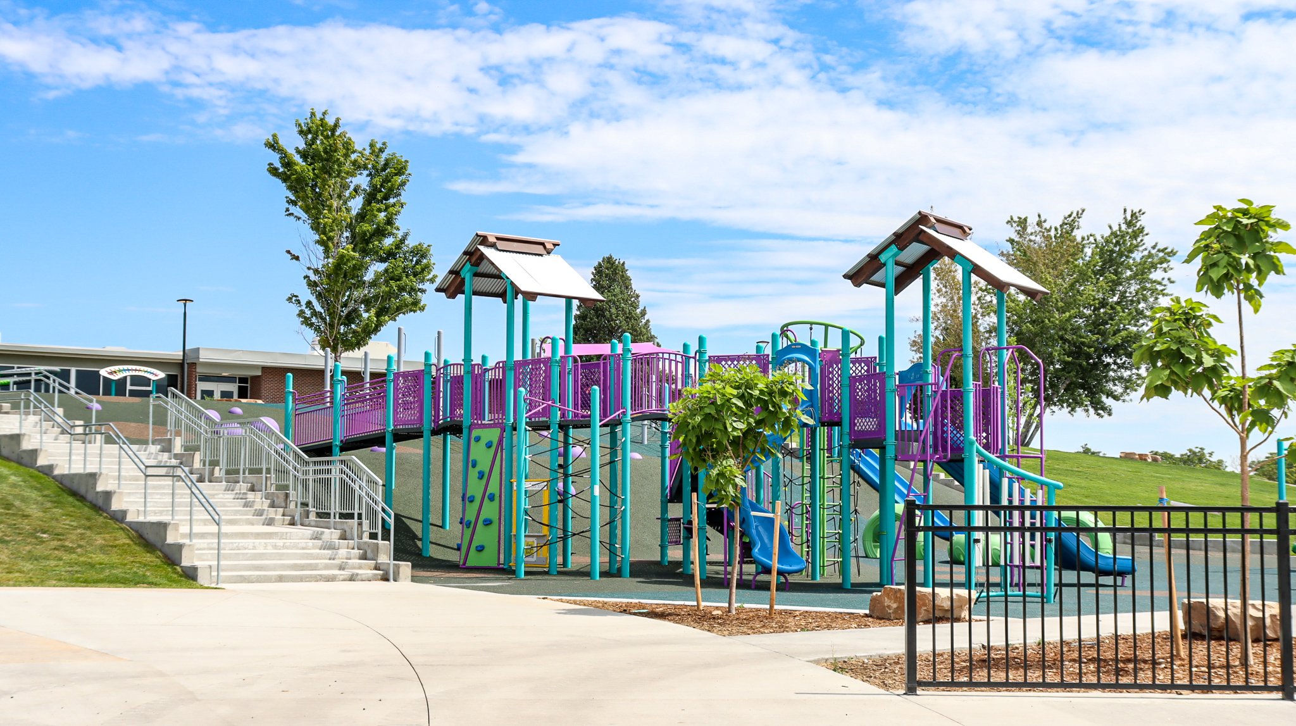
CLIENT RB+B Architects
SIZE 15.3 acres
COMPLETION 2020
DENVER, CO
This project for Mapleton School District created an addition to the existing school as well as a parking lot, playground, tennis courts, and soccer field additions to the site. R&R designed a new parking lot, fire truck access, natural turf soccer field, tennis courts, playground, fitness path, stormwater management facility and all associated storm sewer, sanitary sewer, and water infrastructure for the site and addition. The school addition was a Design/Build project that required extensive coordination with the Contractor, Architect, and Landscape Architect to get construction started on a tight schedule while still achieving jurisdiction approvals and school district approvals.
During the design process, R&R was able to provide many cost-saving design strategies to help lower construction costs. Limited storm sewer piping was used and instead conveyance channels were designed to convey stormwater around the site to the new stormwater management pond. There were multiple iterations of grading performed to balance the site with the stormwater conveyance system, school addition, and new pond to keep sitework costs to a minimum. This project required approval from the Mapleton School District, Adams County, and the State of Colorado.
