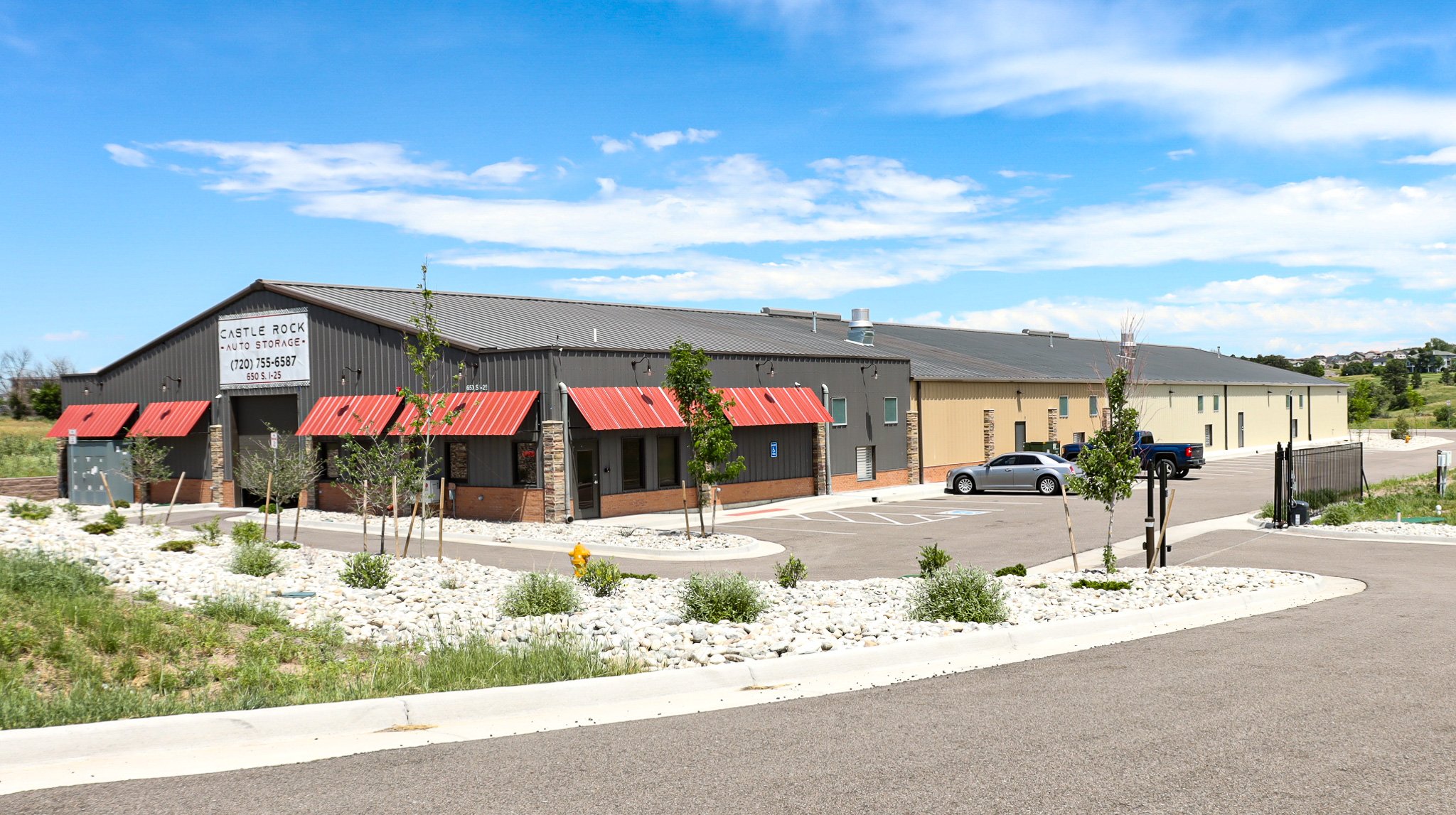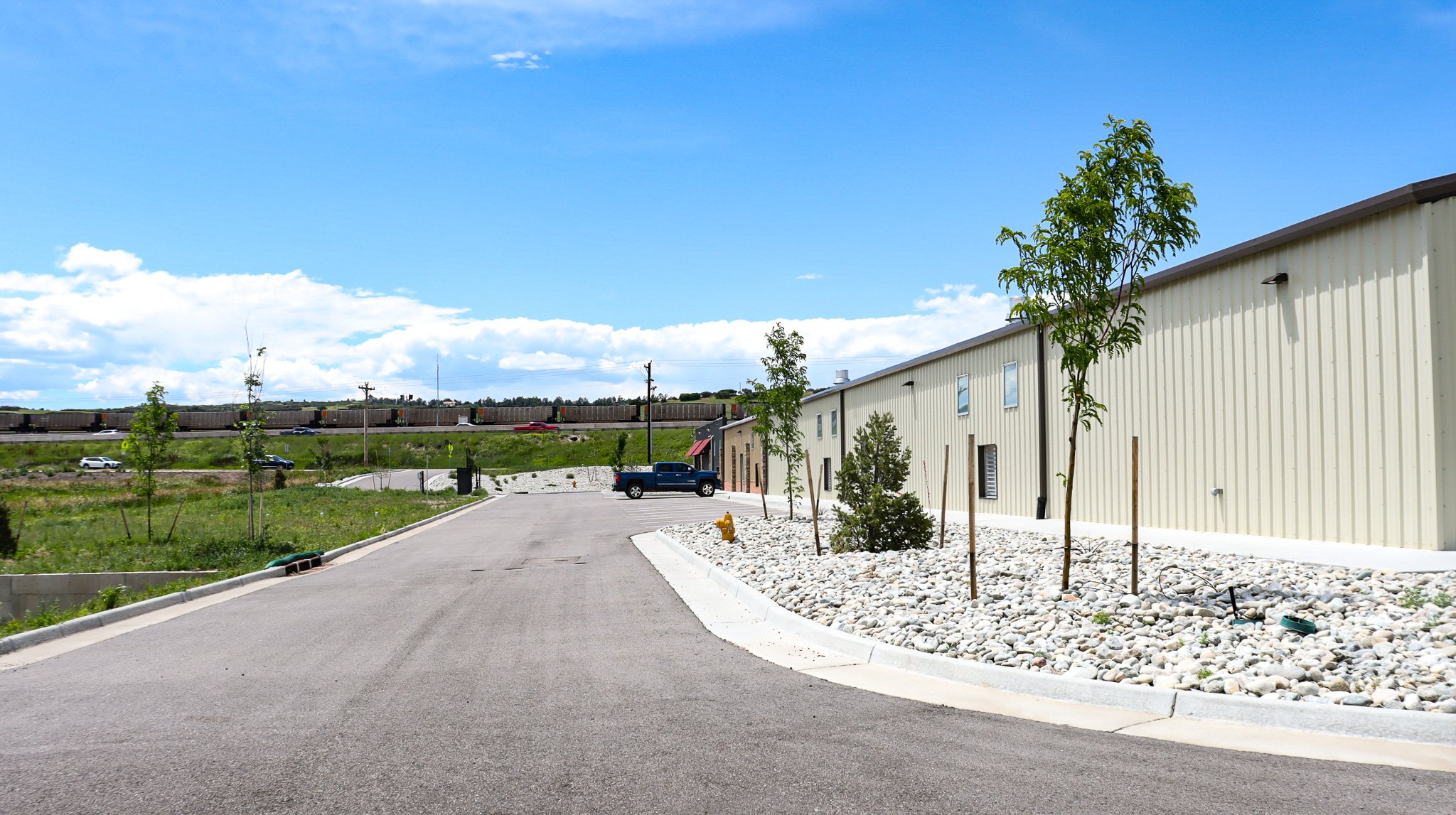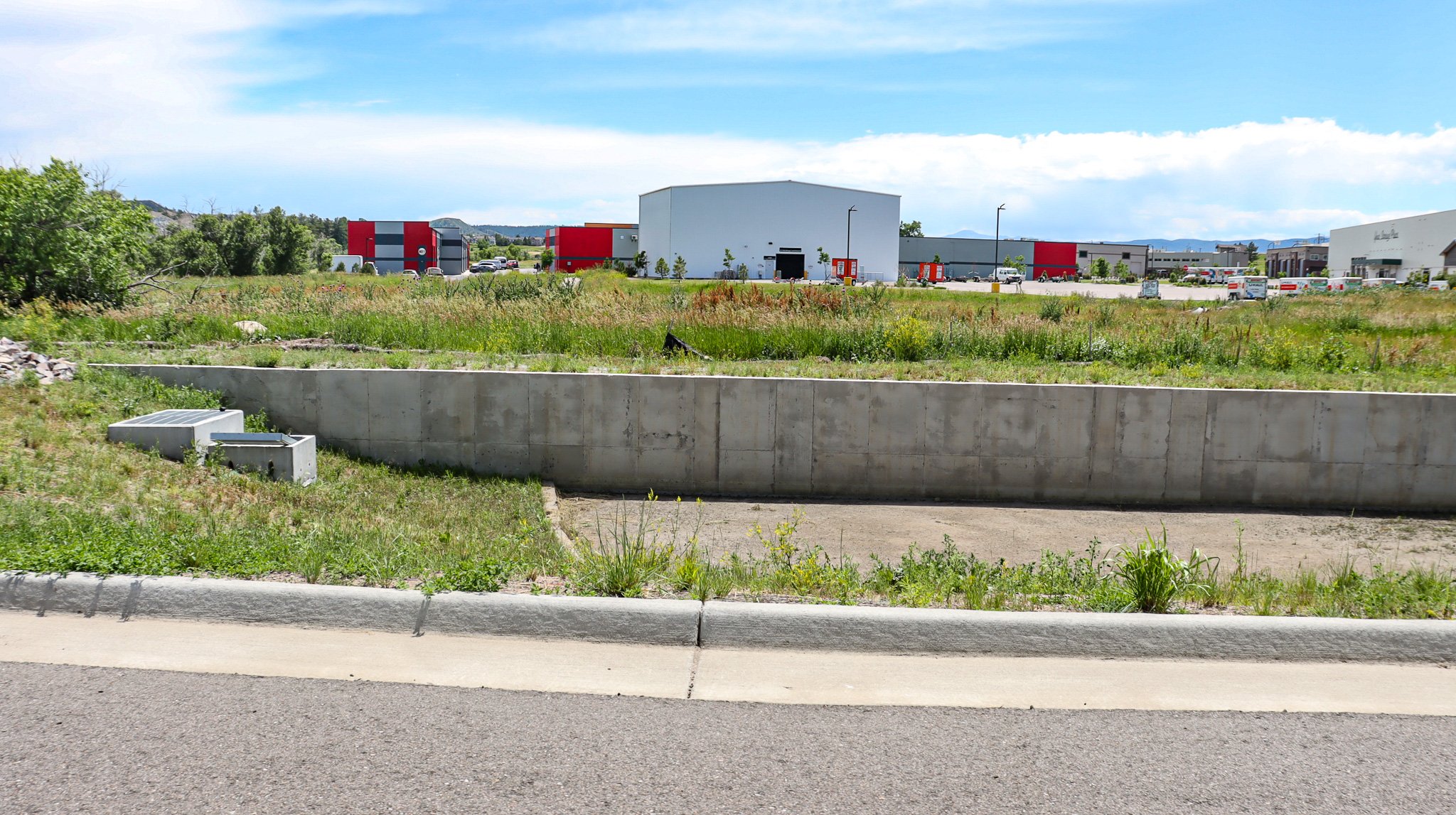CASTLE ROCK AUTO STORAGE



CLIENT JTMS Investments, LLC
SIZE 23,800 SF Storage Facility
COMPLETION 2022
CASTLE ROCK, CO
Castle Rock Auto Storage is a 23,800-square-foot indoor climate-controlled car storage facility in Castle Rock, Colorado. The site was designed to include multiple retaining walls, a sand filter for water quality and detention, an extension of an 8-inch water main, an onsite wastewater treatment system, and stream bank stabilization for the 100-year floodplain of East Plum Creek. The building contains two vehicle entrances and three ADA-accessible entrances along its 280-foot façade. A system of swales and a culvert divert offsite flow away from the development which limited the required capacities of the onsite storm sewer and detention systems.
During the design process, upon review of a revised geotechnical report, R&R worked with the client and geotechnical engineer to revise the site grading, ultimately raising the finished floor of the building almost two feet, which resulted in substantial savings on earthwork costs and reduction of driveway slopes. R&R also orchestrated an investigation into the onsite FEMA floodplain limits and was successful in utilizing revised floodplain limits in our project, ultimately increasing the developable area. Finally, R&R coordinated with our team of traffic engineers and was able to successfully negotiate with the Town of Castle Rock to not require additional turn lanes and public improvements to the adjacent S Interstate 25 frontage road at the client’s expense. Approvals included Site Development Plan, Platting, Civil Construction Documents, Temporary Erosion and Sediment Control Plans, and Floodplain Development Permit.








