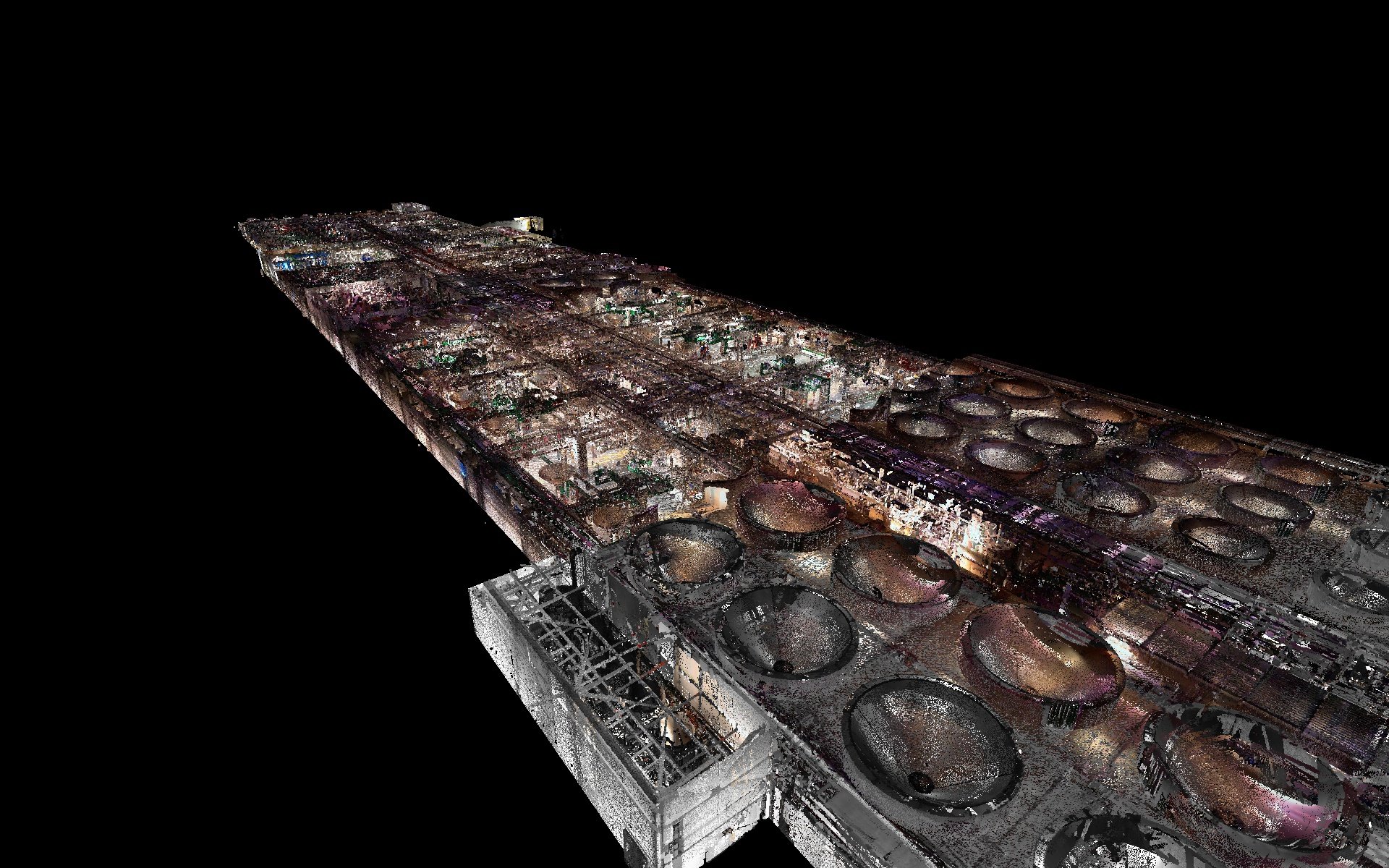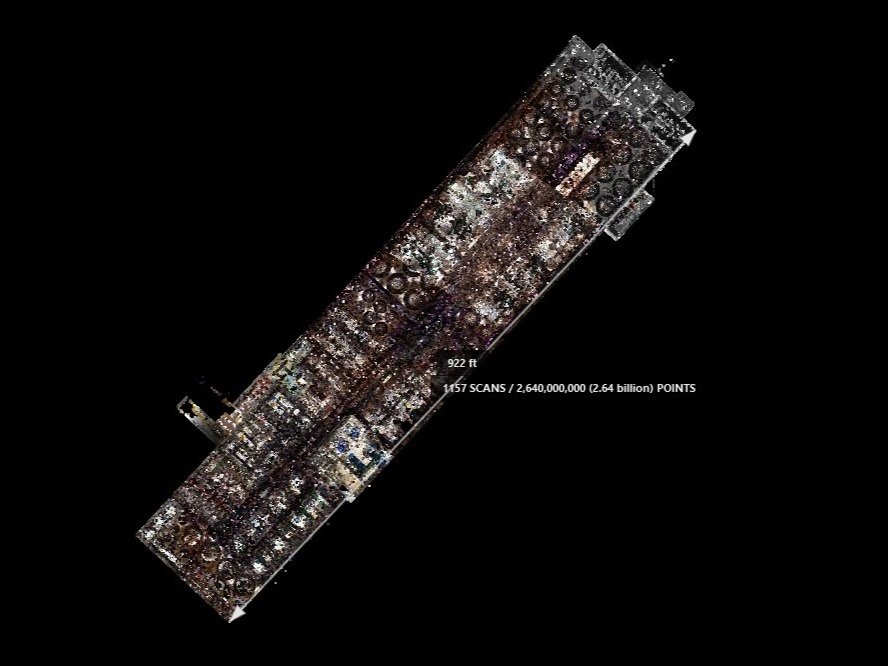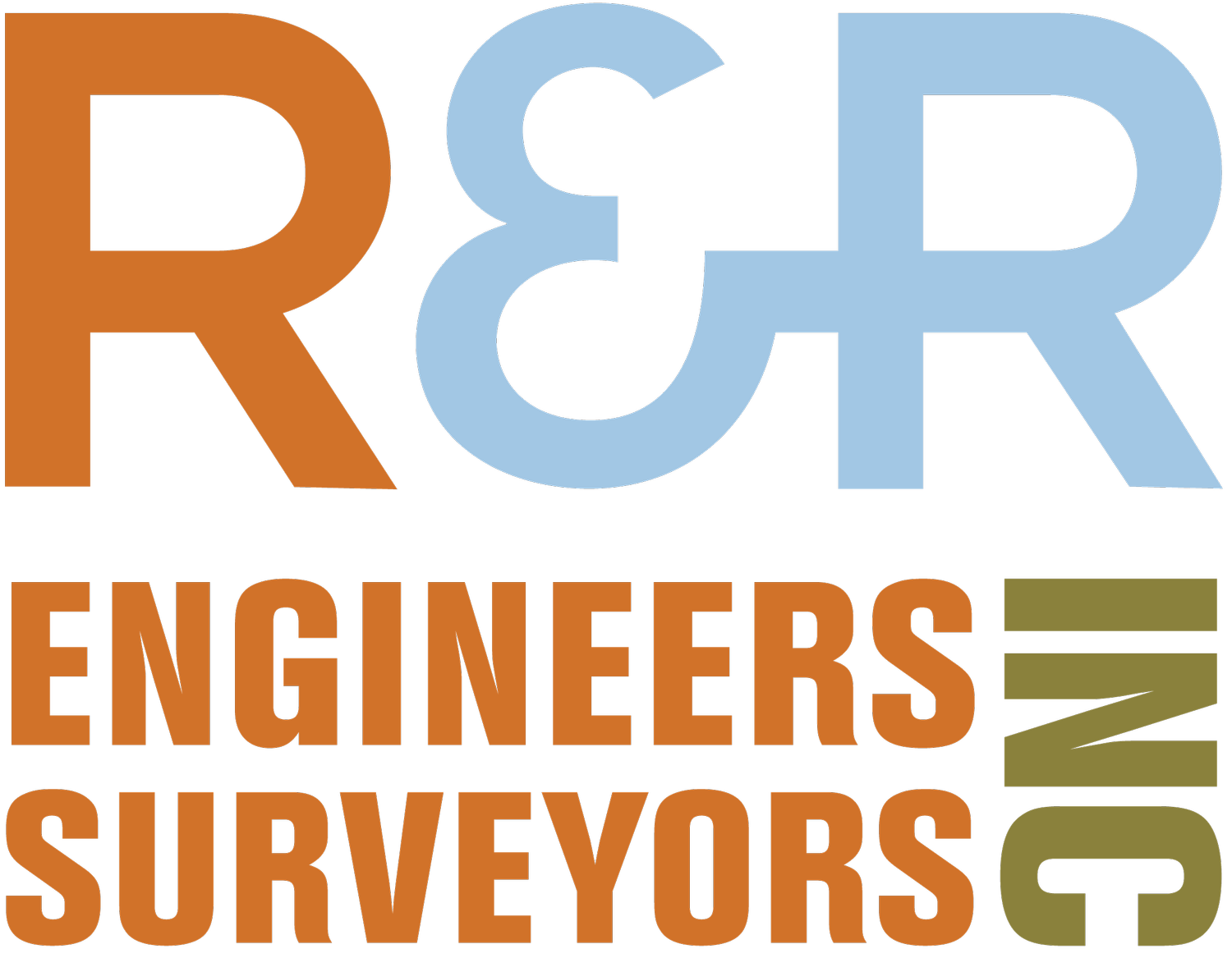COORS BREWERY G150 FLOOR SCAN







CLIENT Logical Systems
SIZE 200,000 SF
COMPLETION 2025
GOLDEN, CO
R&R provided 3D scanning and ASTM-compliant floor flatness and levelness reporting for Coors’ flagship G150 Building—part of the largest modernization effort in the Golden facility’s 150-year history.
The 200,000 SF fermentation space required precision documentation to support extensive infrastructure, including over 100 fermentation tanks and miles of piping and wiring. Working overnight to avoid operational disruptions, our team completed 1,157 laser scans and captured 2.64 billion data points—ensuring full coverage and data integrity despite physical obstructions.
This high-profile project highlighted the value of our laser scanning technology for complex, non-traditional survey applications in active, industrial environments.








