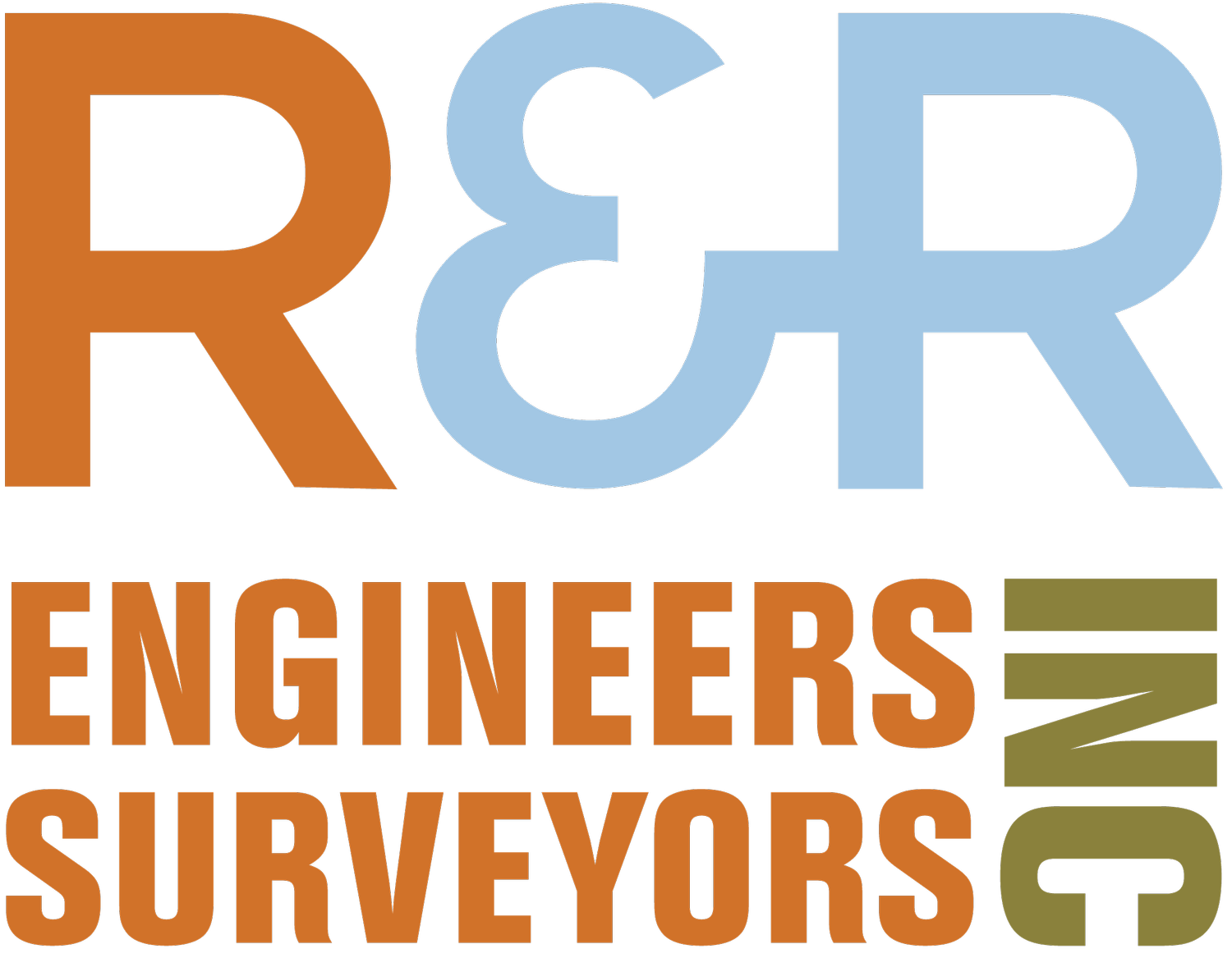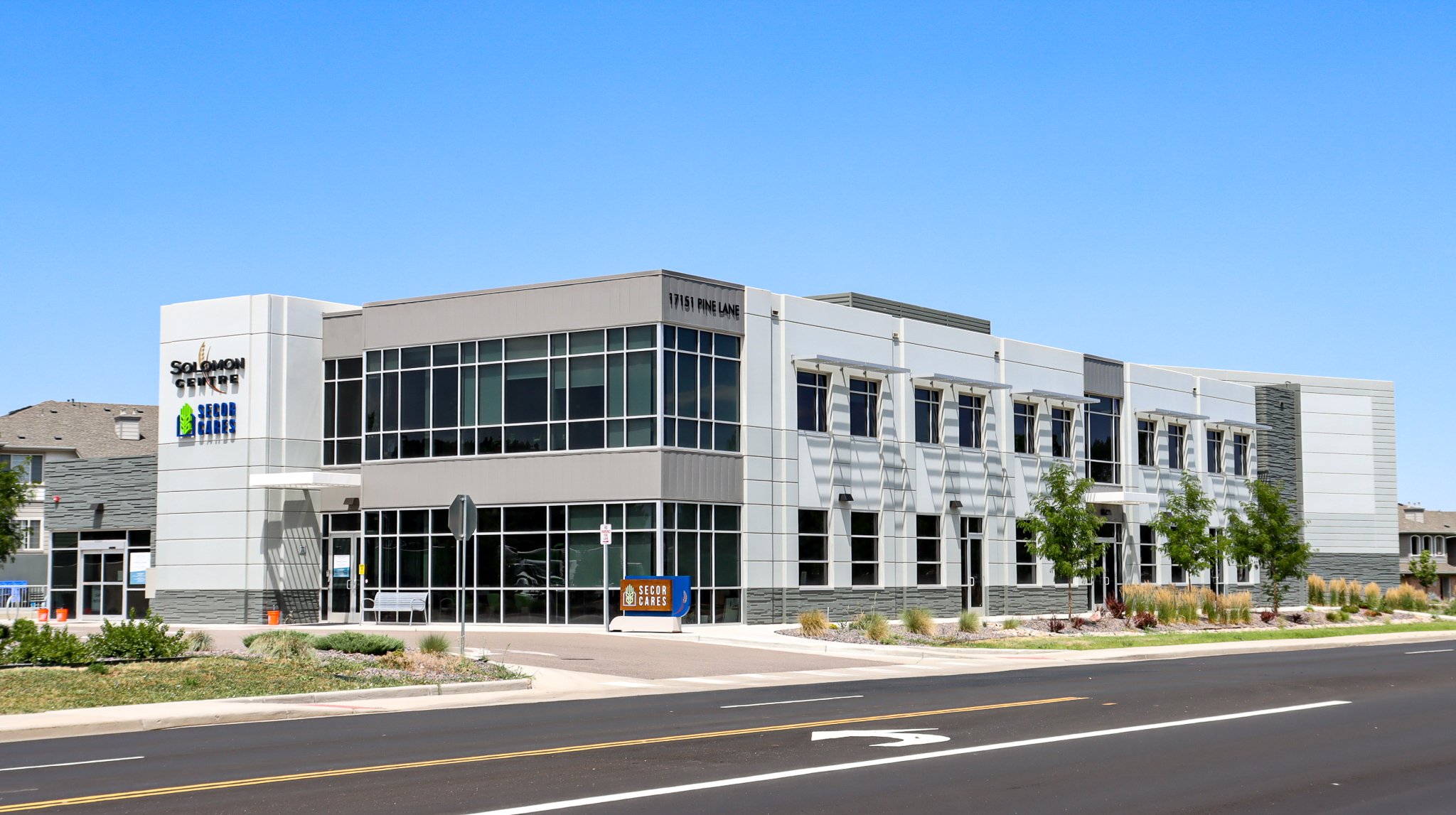ALL COPY OFFICE HEADQUARTERS
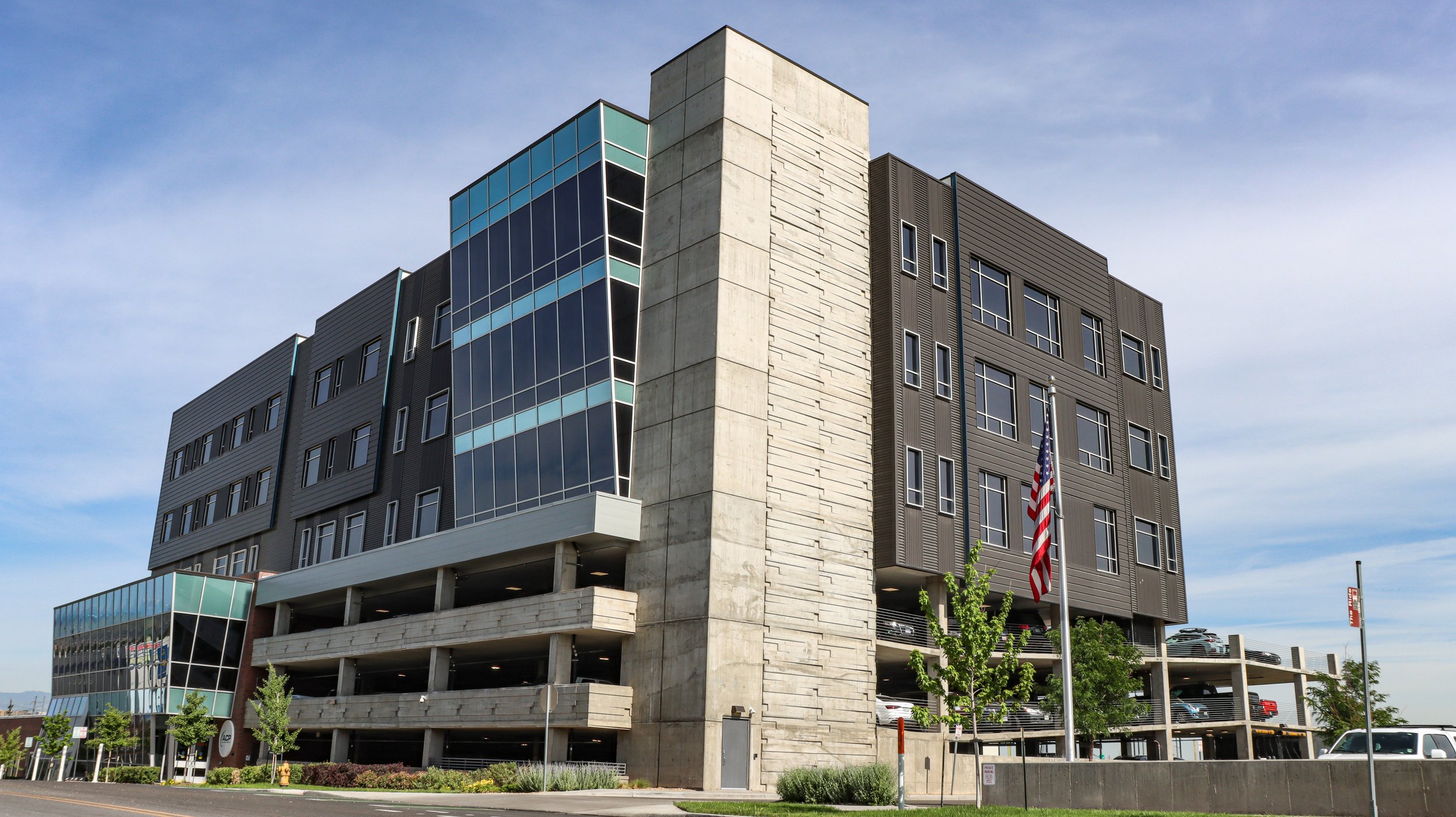
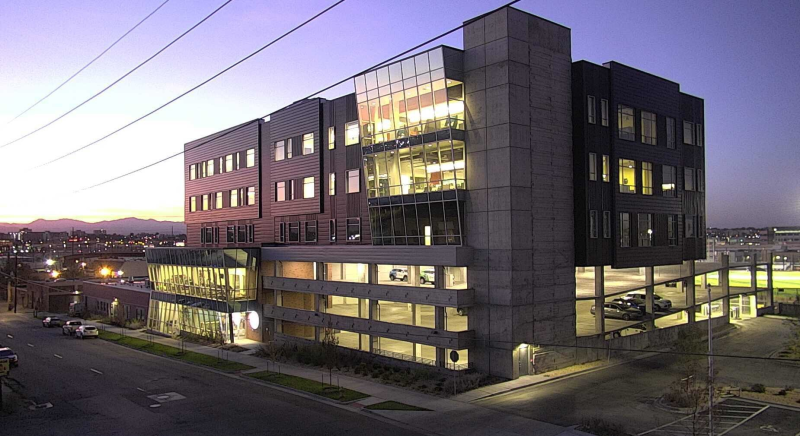
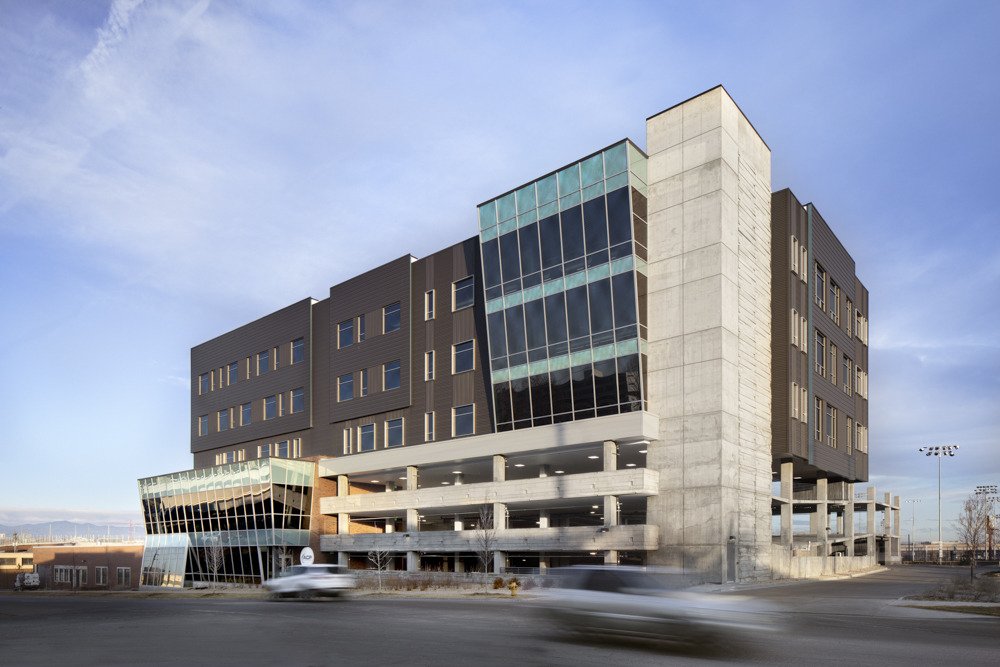
CLIENT All Copy / MOA Architecture / Bryan Construction
SIZE 81,000 SF
COMPLETION 2019
DENVER, CO
R&R provided comprehensive surveying and civil engineering services for the new All Copy Product Corporate Headquarters building in the burgeoning Lincoln Park neighborhood. This project centralized All Copy’s offices and streamlined their operations with an additional 81,000 SF and 5-stories of Class-A office space attached to their current 25,000 SF building. The new development features a 180-space vehicle parking structure, 30 outdoor parking spaces, indoor fitness center with locker room, and a 2,600 SF patio at the corner of the fifth floor facing the mountains as well as downtown. Services included turnkey survey, platting, civil engineering design for grading, drainage, utilities, and public right-of-way improvements through City and County of Denver, including extensive coordination with neighboring RTD light rail tracks.
