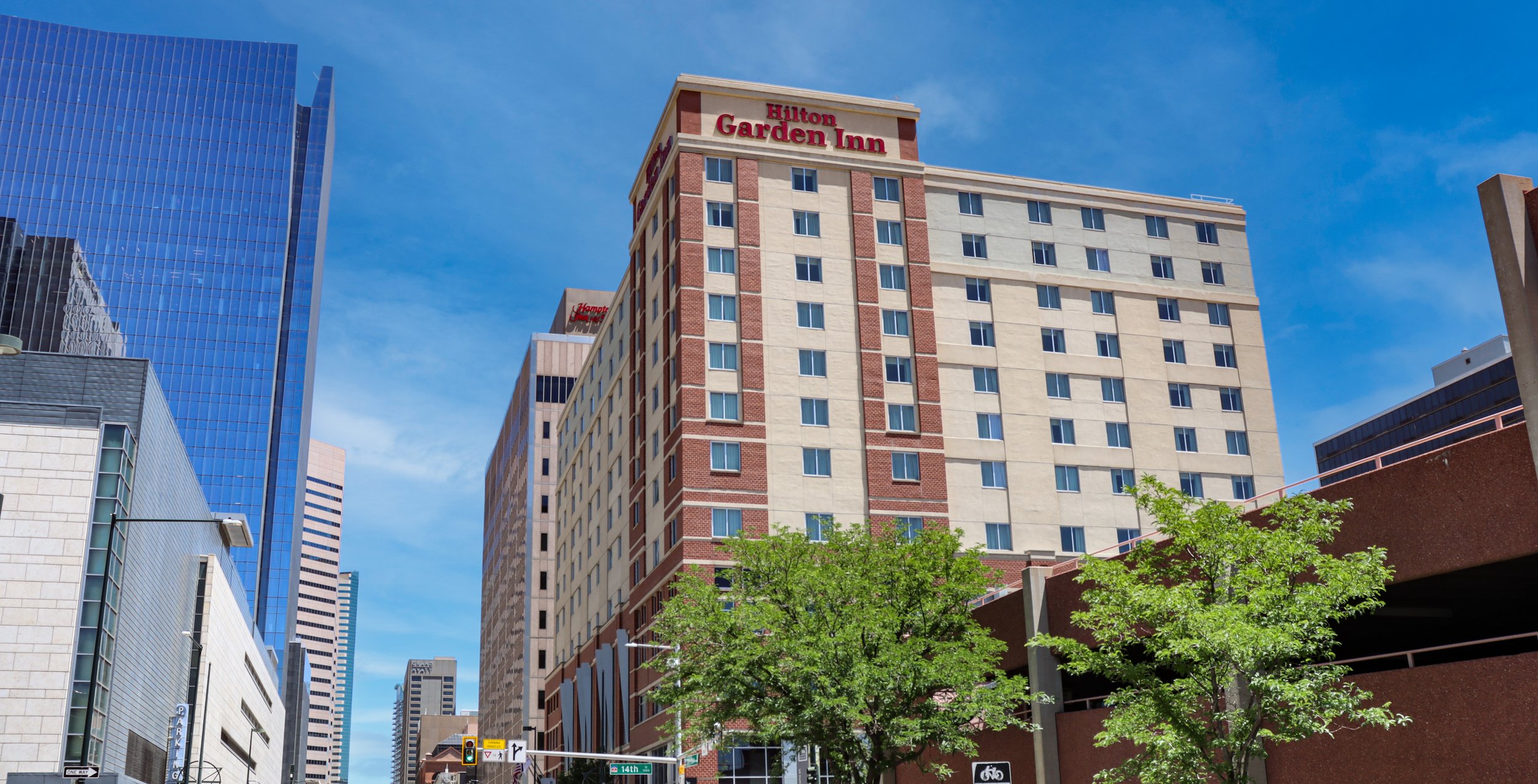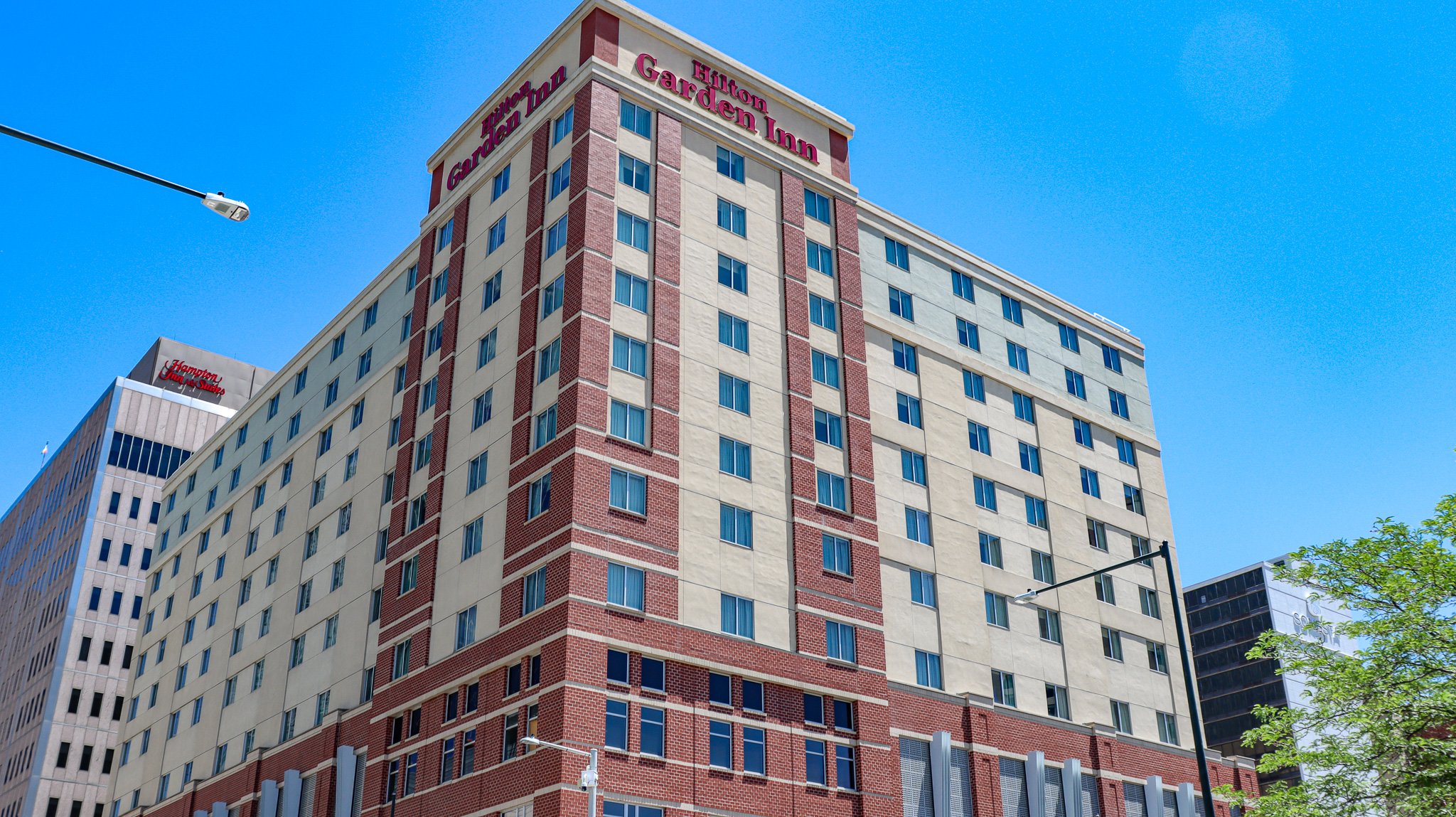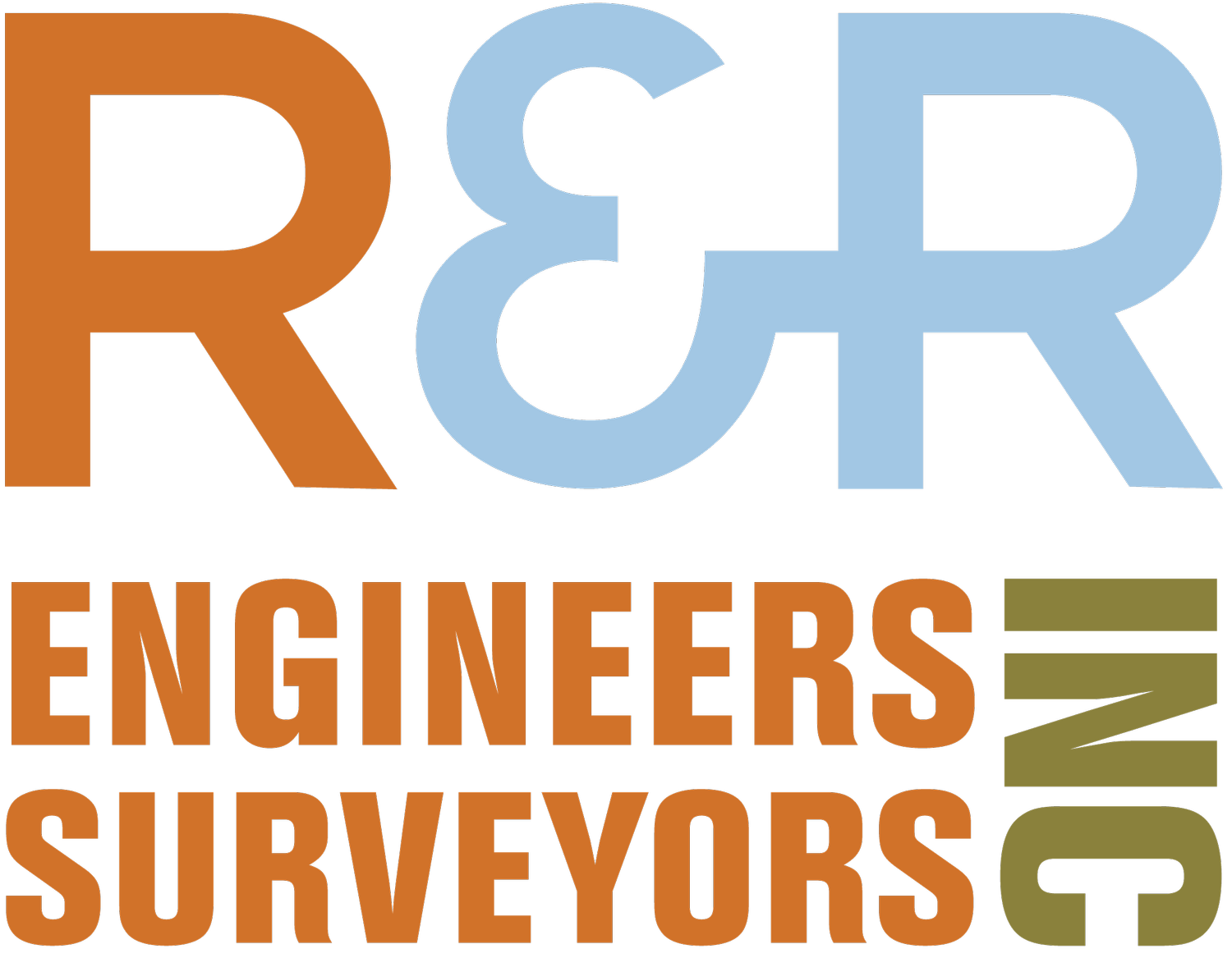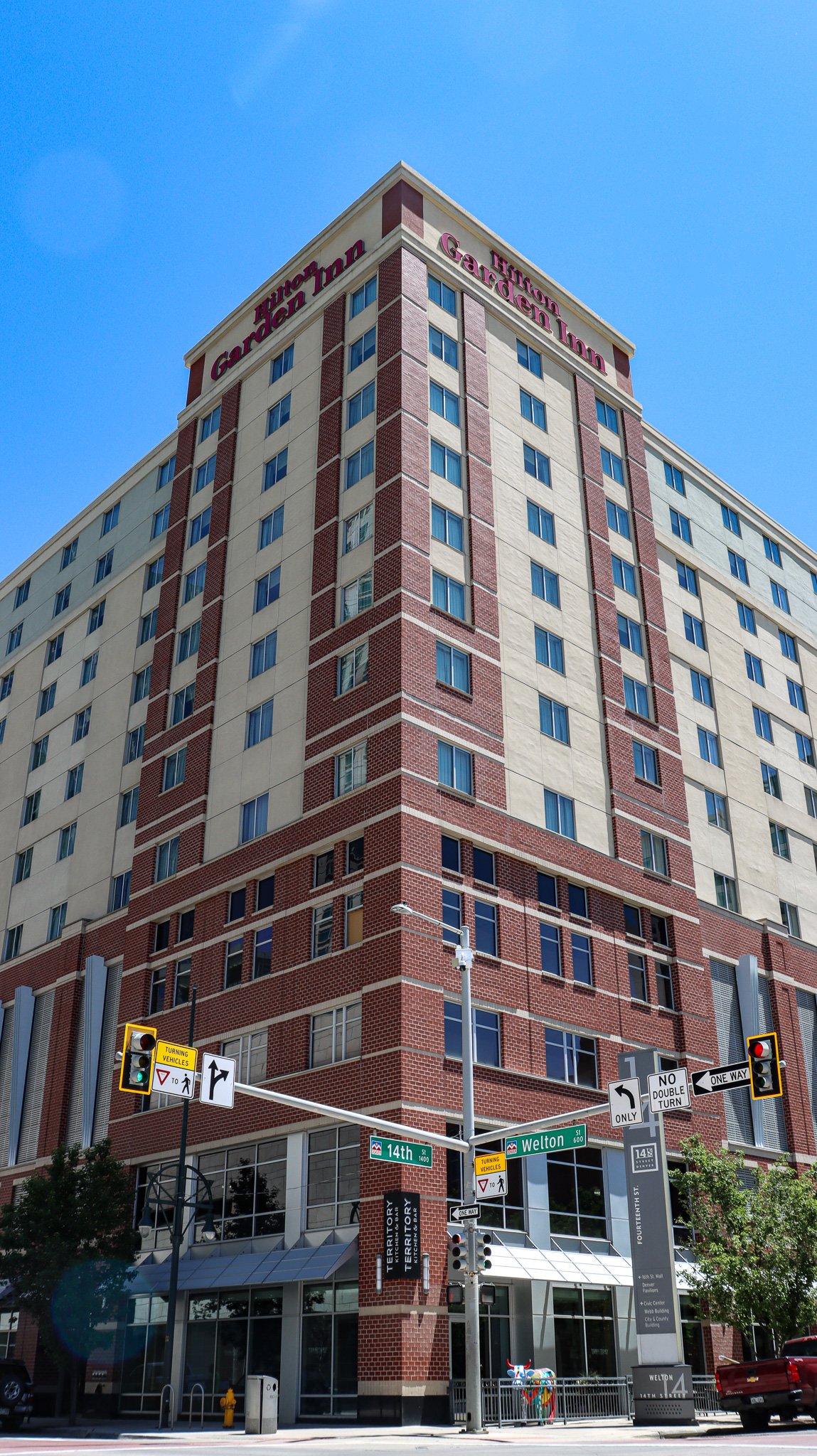HILTON GARDEN INN - CONVENTION CENTER


CLIENT Stonebridge Companies
SIZE 21,168 SF
COMPLETION 2006
DENVER, CO
Provided surveying and civil engineering for this 14-story, $25 million hotel including drainage design, street design, grading design, water/sewer/storm design, construction staking, and easement dedications. Unique design elements include zero setback from property line, full detention and water quality (as required by city) utilizing a rooftop detention system.










