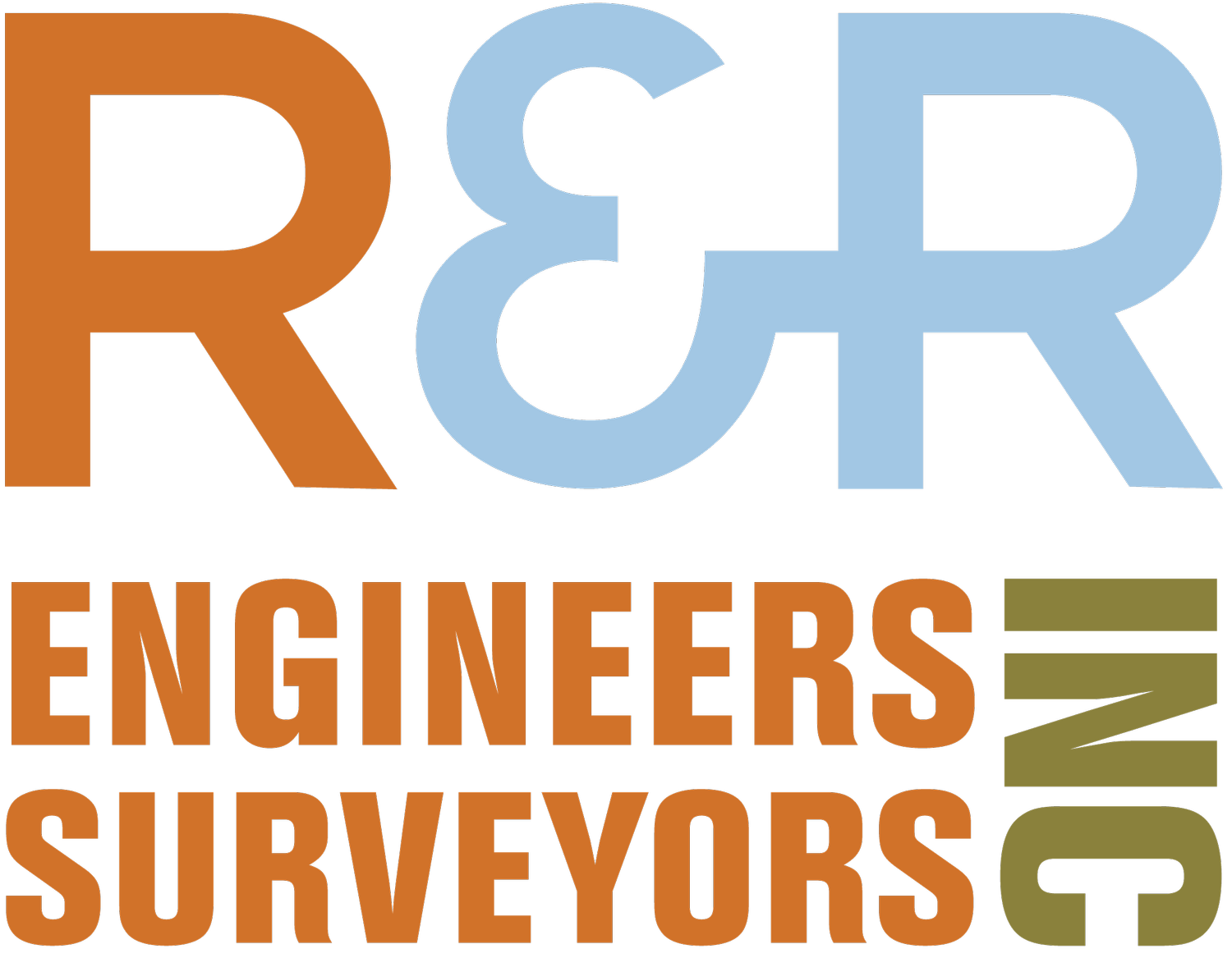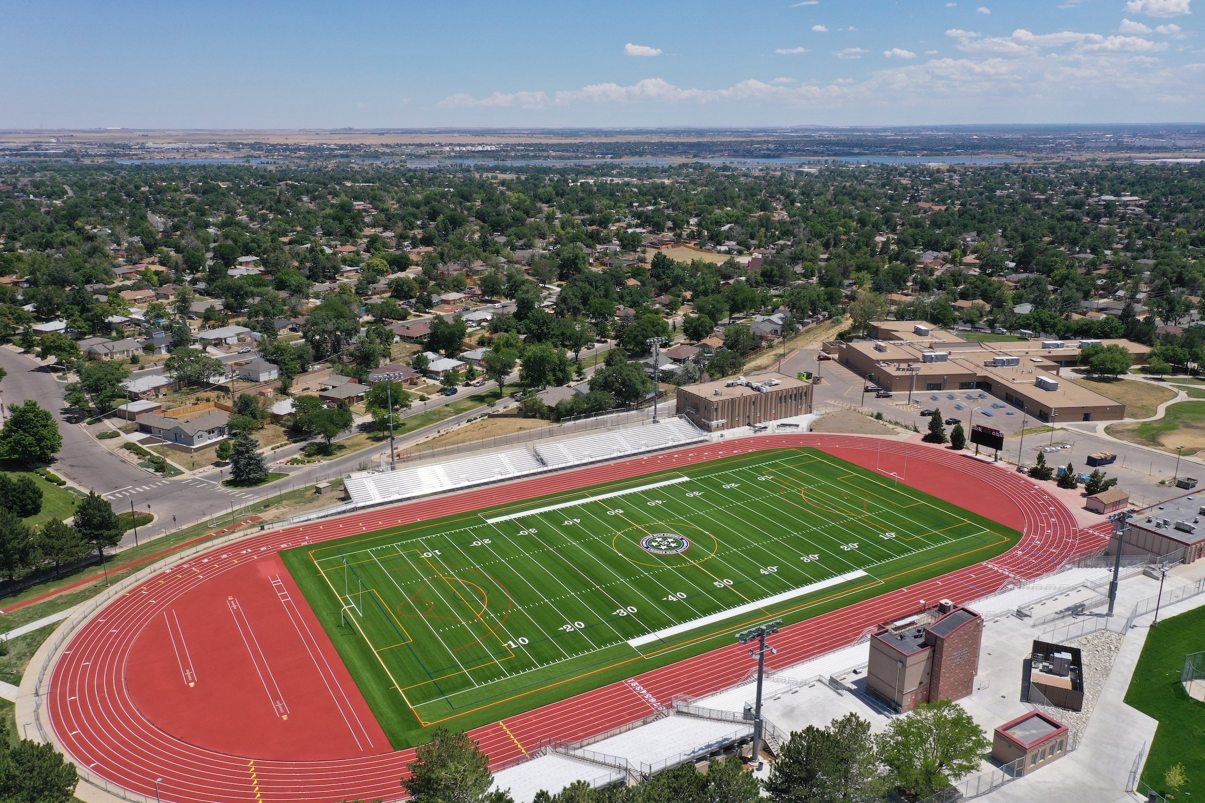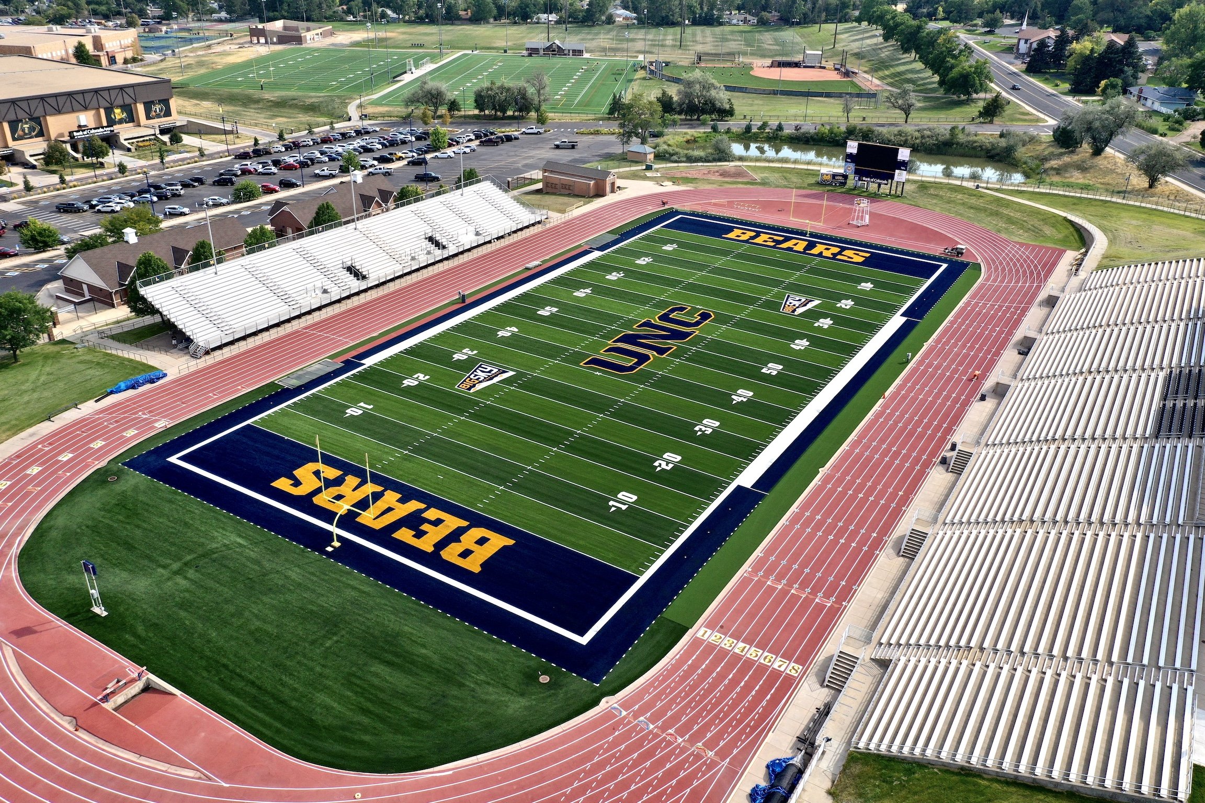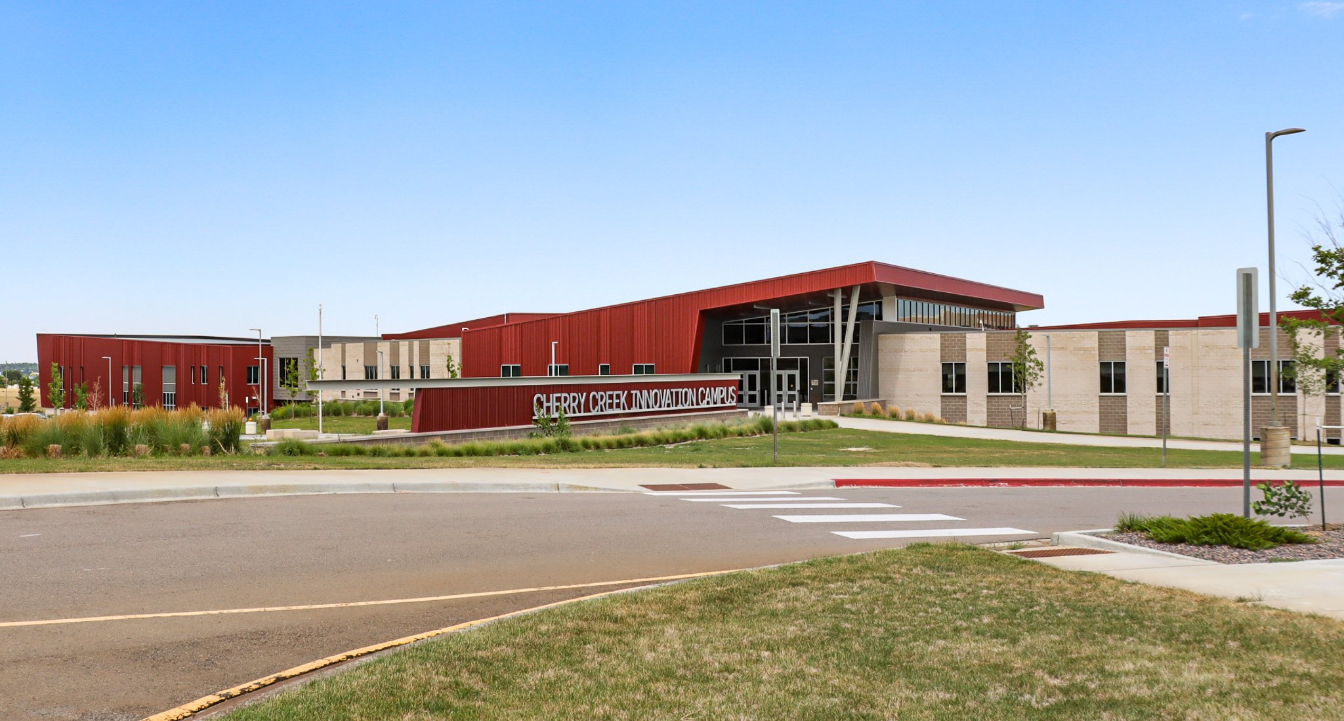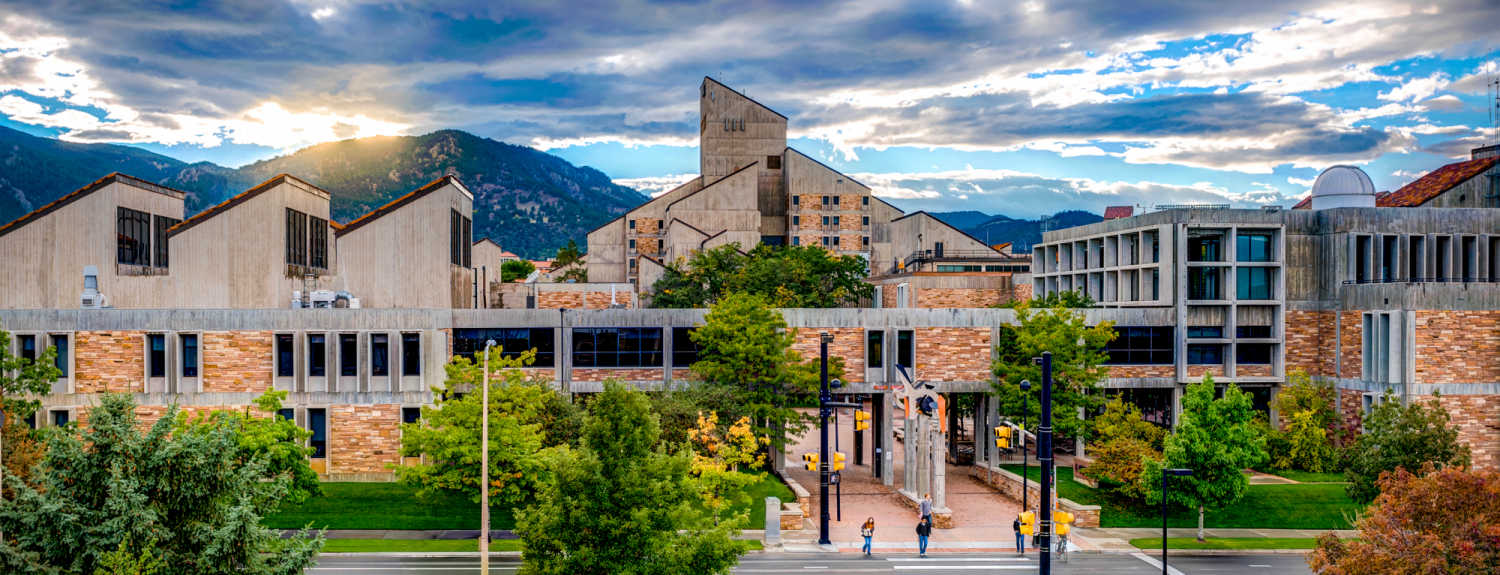EMILY GRIFFITH TECHNICAL COLLEGE TRADES + INDUSTRY BUILDING
Written By Diana DeJonge
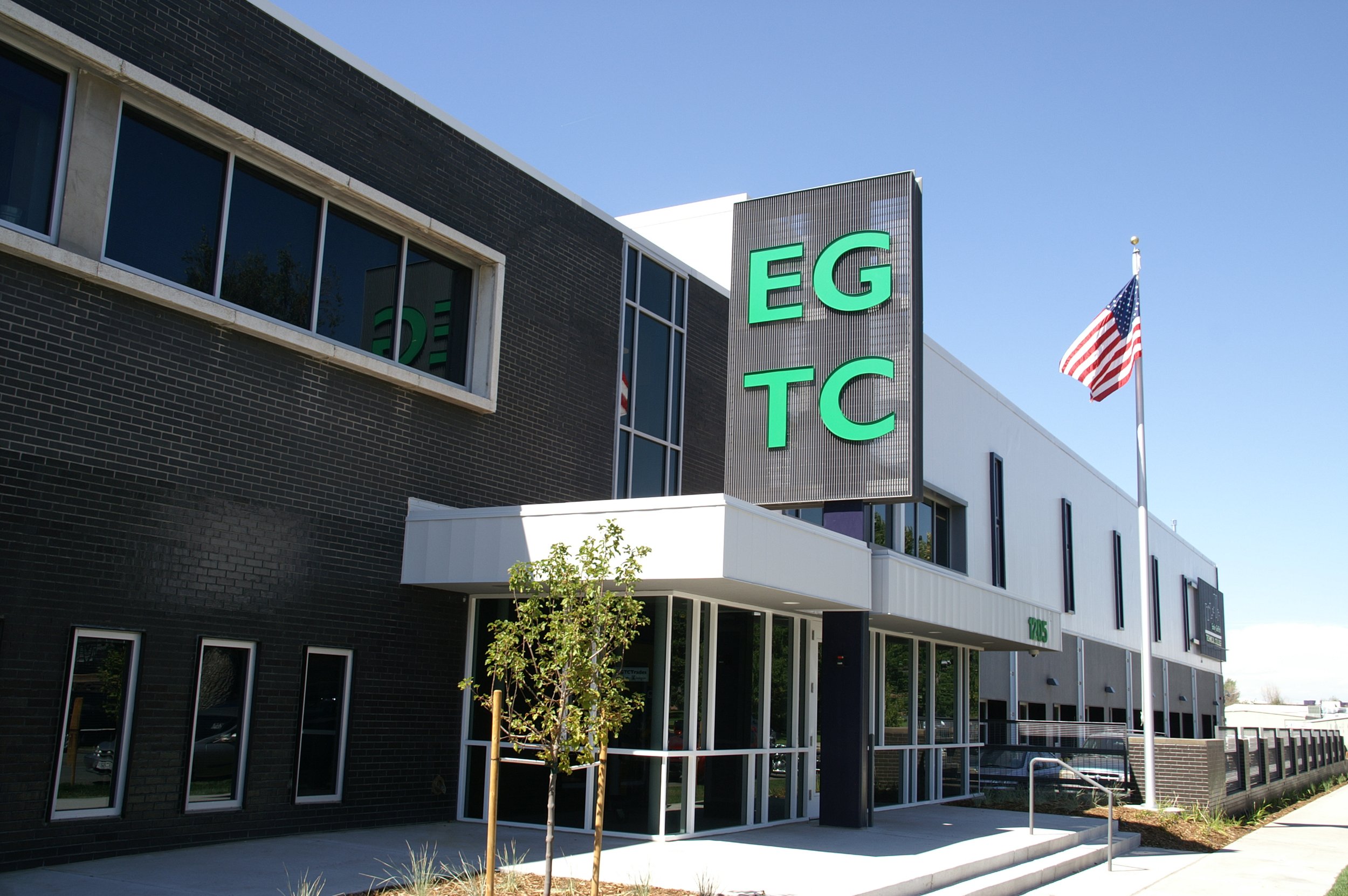
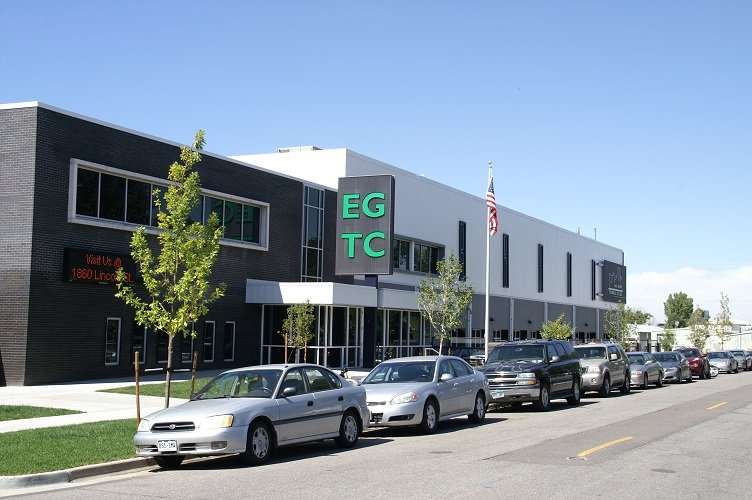


CLIENT Larson Incitti Architects, Roche Constructors, Inc.
SIZE 50,000 SF
COMPLETION 2015
DENVER, CO
R&R provided civil engineering and site surveying services for an abandoned warehouse that was redeveloped into a technical college on a 2.2-acre site in the Lincoln Park neighborhood. Services included site planning, utility design, site grading, and stormwater drainage, easement preparations, as-built drawings, and construction document approval through the City and County of Denver and the Denver Public School District.
RELATED PROJECTS
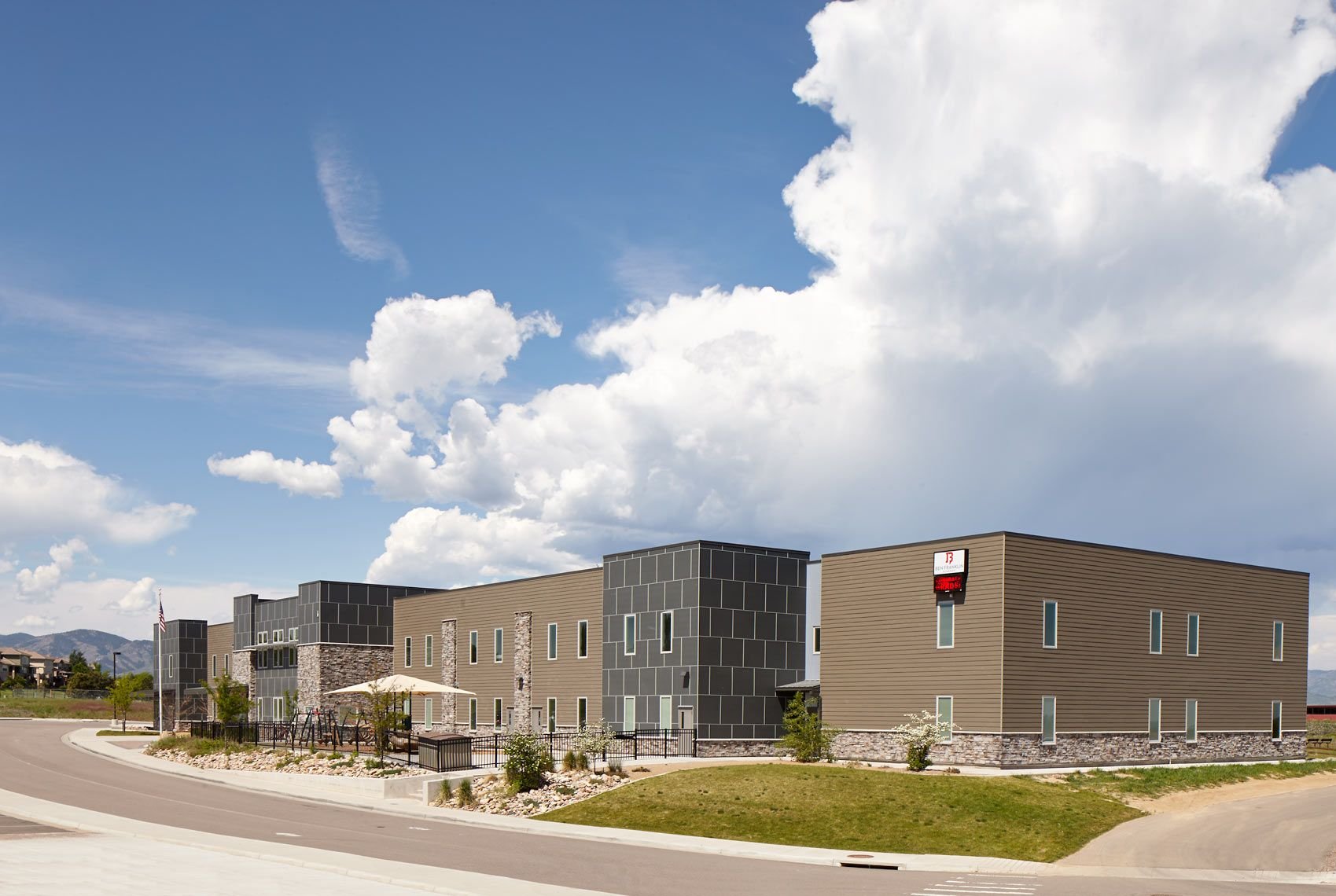
BEN FRANKLIN ACADEMY
