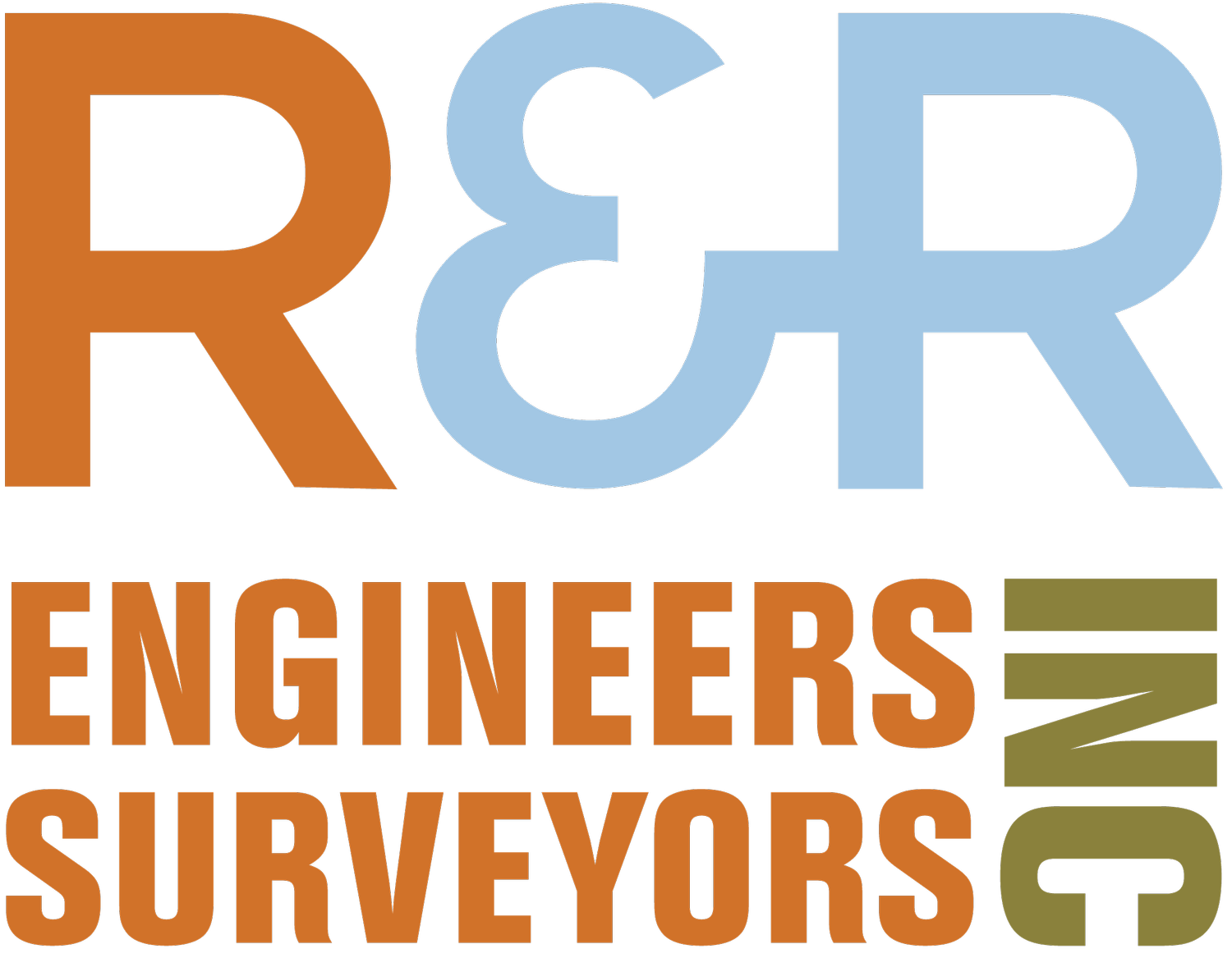
CONSTRUCTION SURVEY + STAKING
BRINGING PLANS TO LIFE
The process of construction layout involves more than sprinkling pixie dust and seeing survey stakes magically appear. Construction surveying, also referred to as construction staking or layout, is a critical component of any construction job regardless of the size or type of the project. It is the first step in any construction project and verifies the property boundary to create a coordinate system that will be used to facilitate the layout of the civil, architectural, and structural plans.
R&R reviews the construction staking documents internally to create design plans to lay out features like foundations, piers, roads, sidewalks, and underground utilities. Working from the property boundaries identified in the design plans, the field crews are able to lay out the placement and alignment of the proposed features of the site, both horizontally and vertically.
The reference points (survey stakes) provide a guide for the project’s accurate completion. Once the project is completed, the construction surveyor is able to provide as-builts of the site for a final site document, showing the construction conforms to the design plans and local municipality regulations.
Are you looking for a local, experienced survey crew for your next job?
Gives us a call at (303) 753-6730 or email us at jweygandt@rrengineers.com.





















