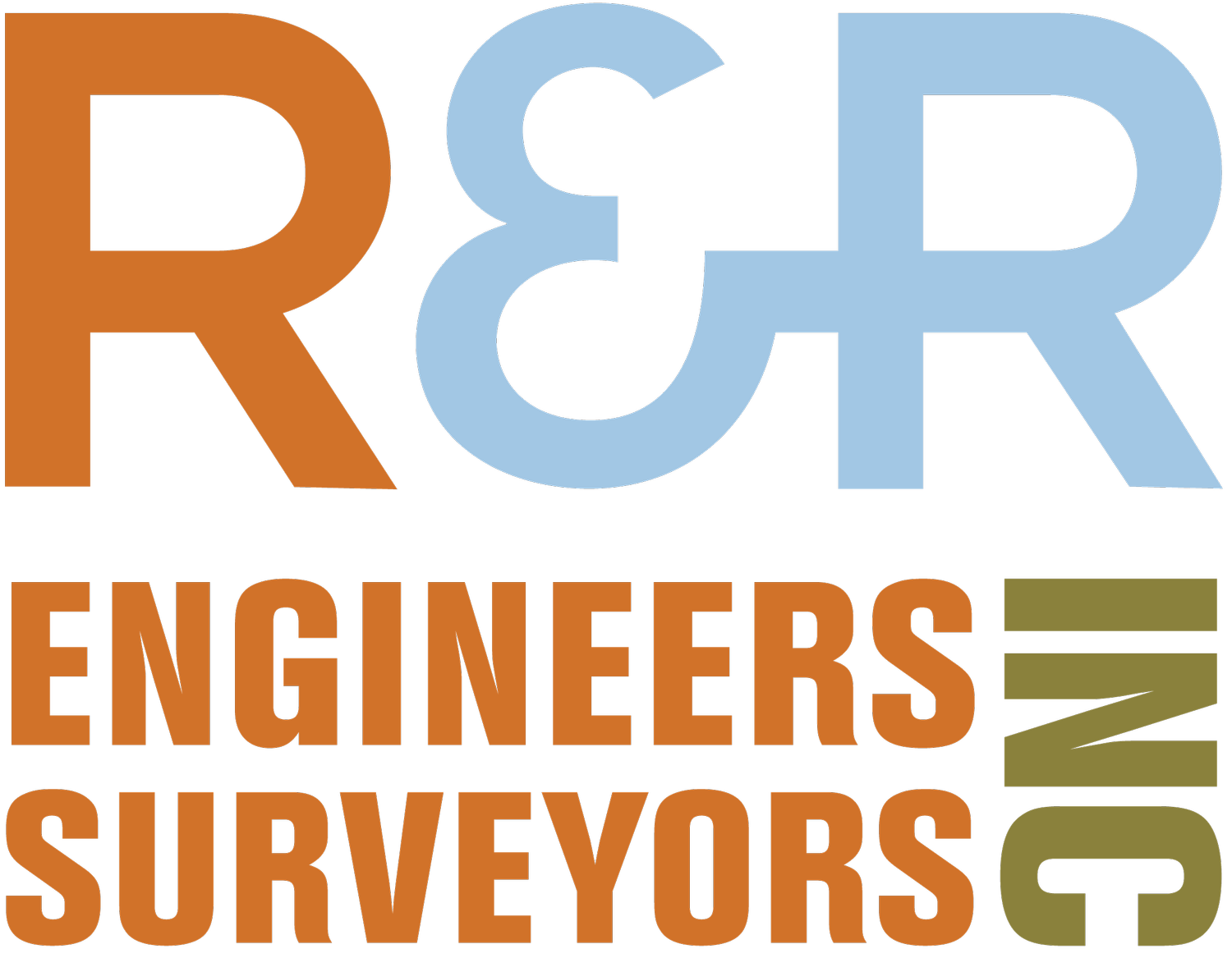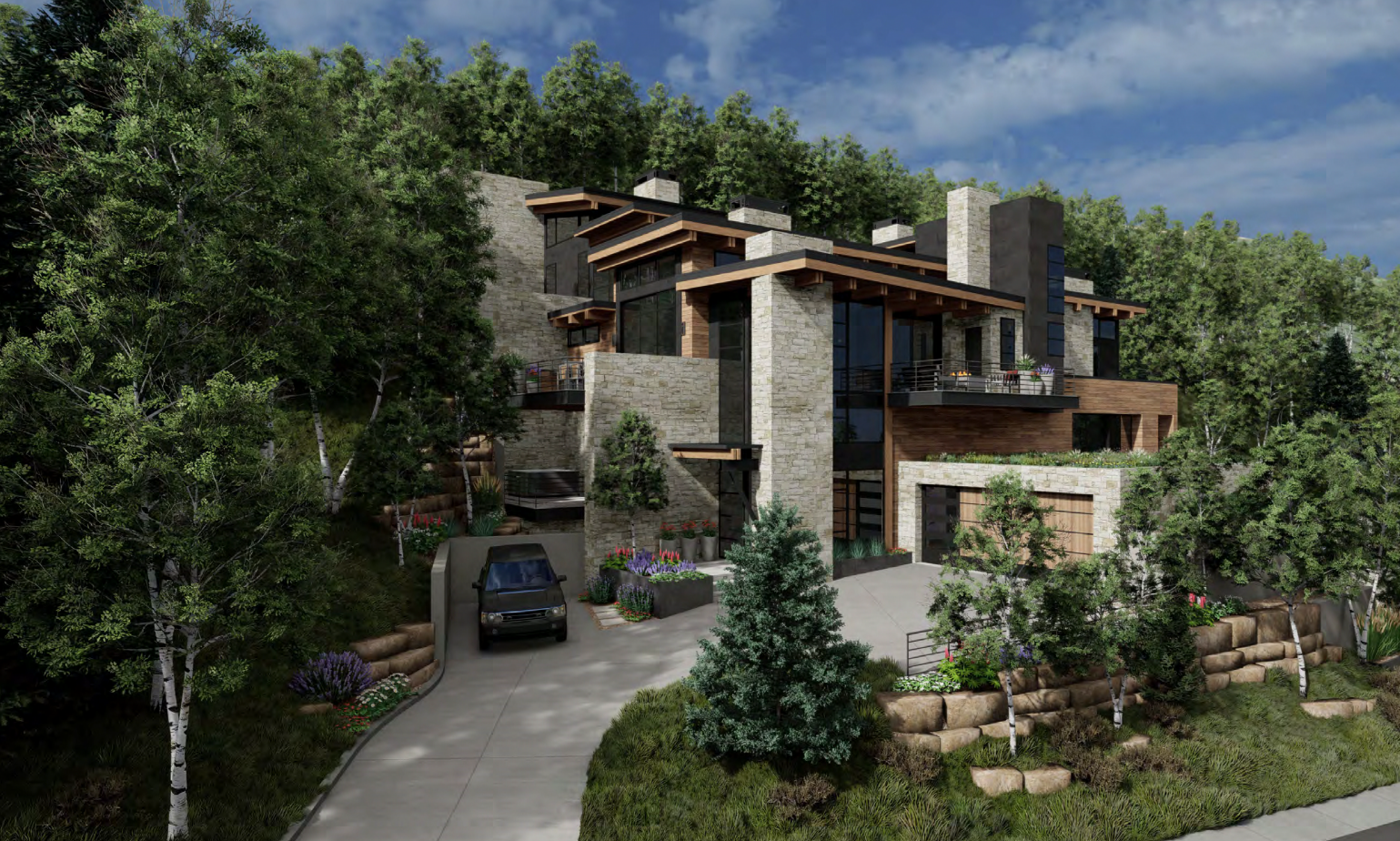NORTH STAR MASTER PLANNED COMMUNITY
Written By Diana DeJonge
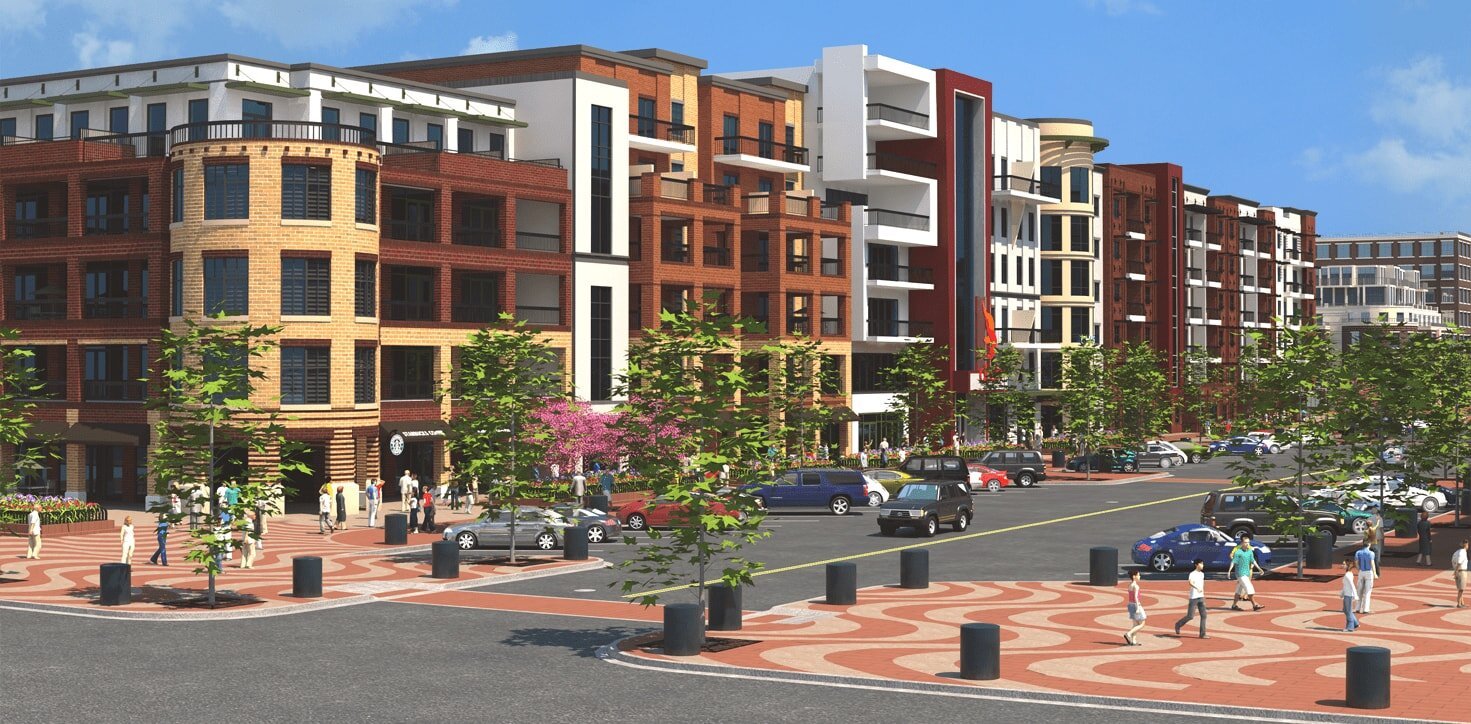
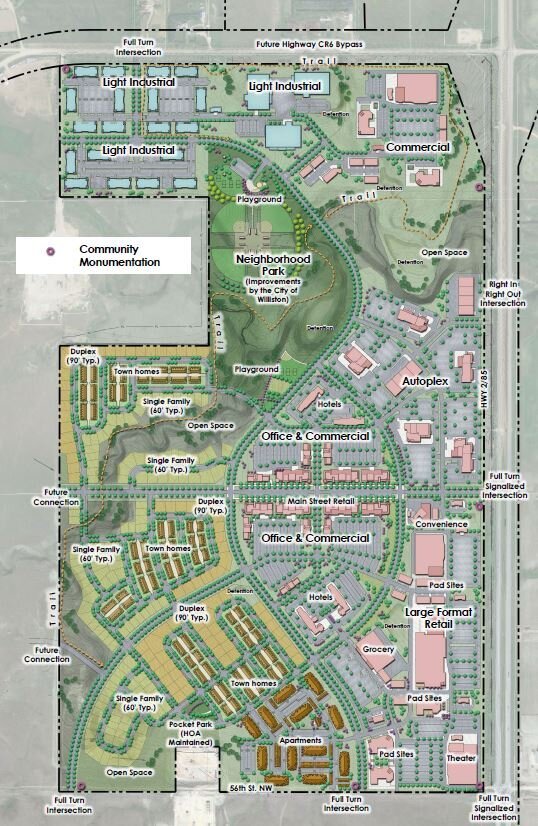
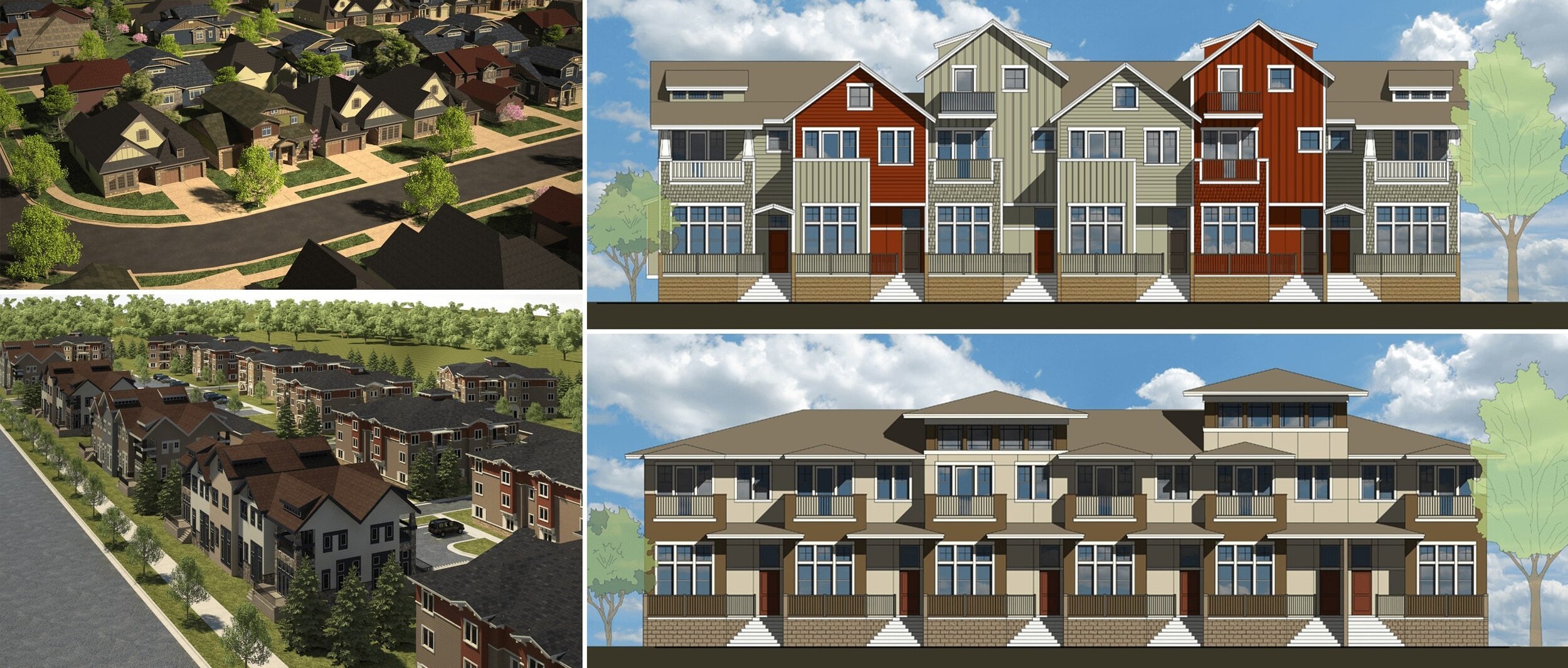
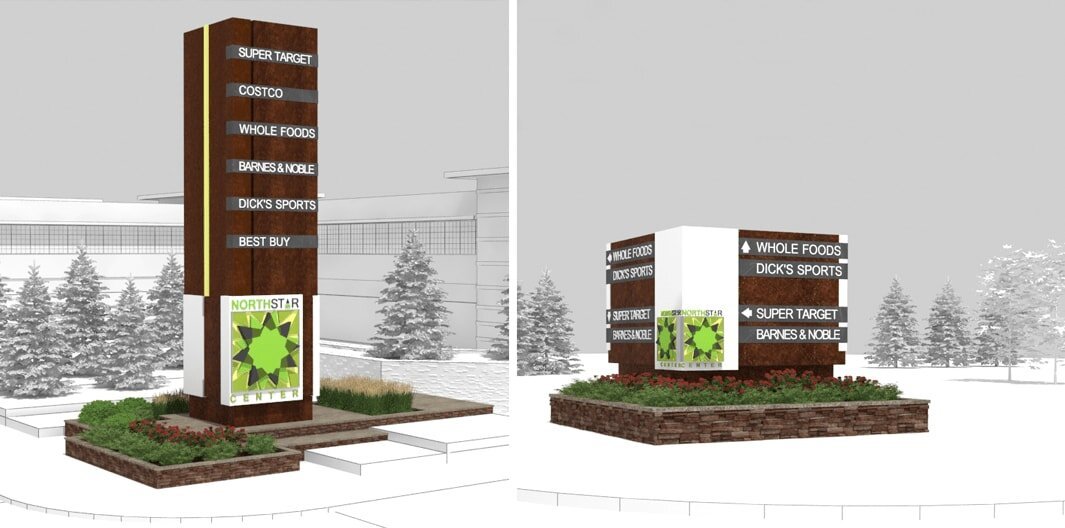




CLIENT NorthStar Center, LLC
SIZE 855 acres
COMPLETION 2015 (Phase I)
Renderings courtesy of LAI Design Group.
WILLISTON, ND
R&R provided civil engineering design and planning oversight of residential, commercial, office/flex, community in Williston, ND, overseeing infrastructure layout and platting for the entire development. While working on this project R&R has developed key relationships with local and state officials involved in development, including City staff, water and fire departments, NDDOT, and utility groups.
RELATED PROJECTS
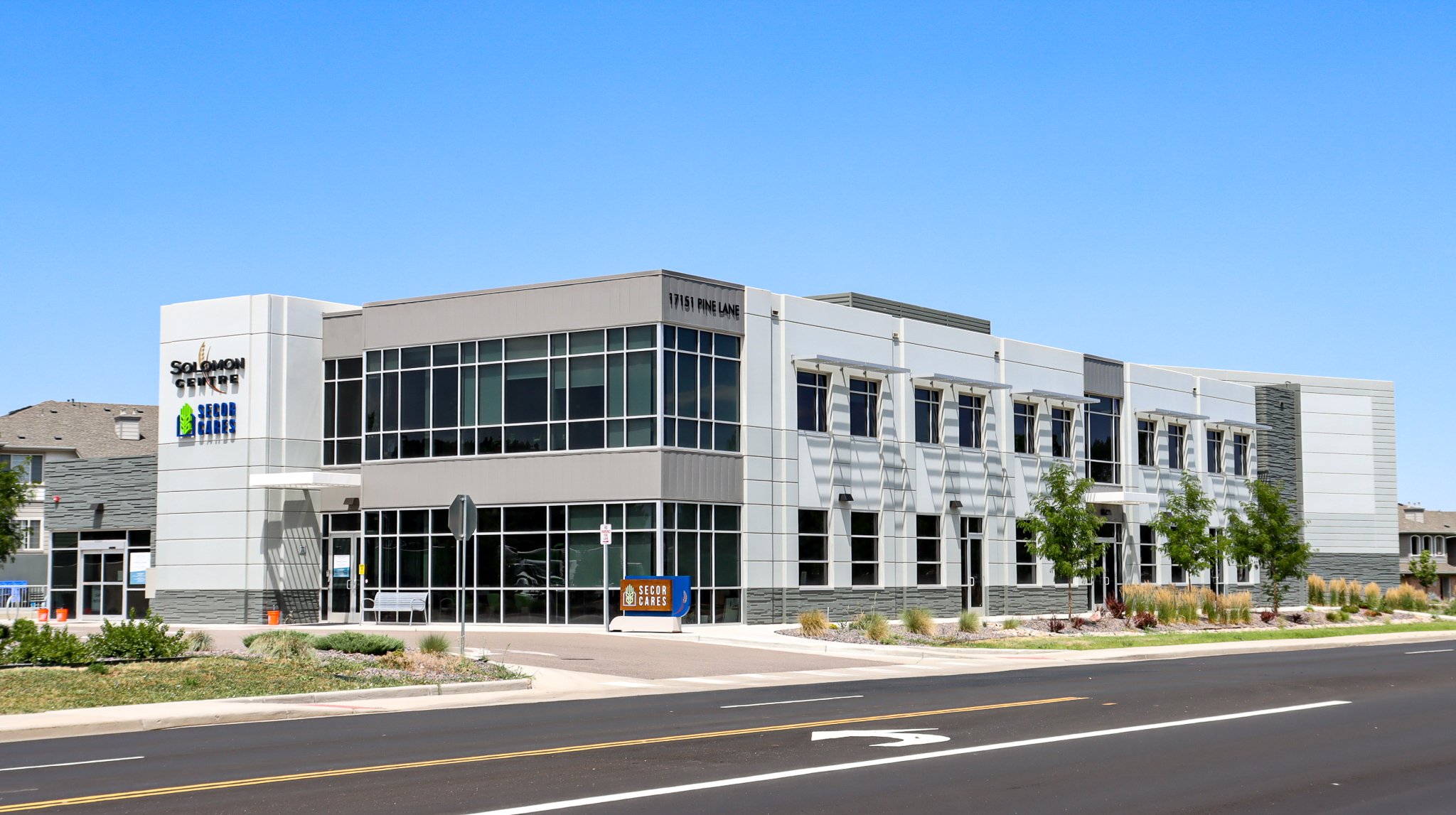
THE SOLOMON FOUNDATION: PHASE II
